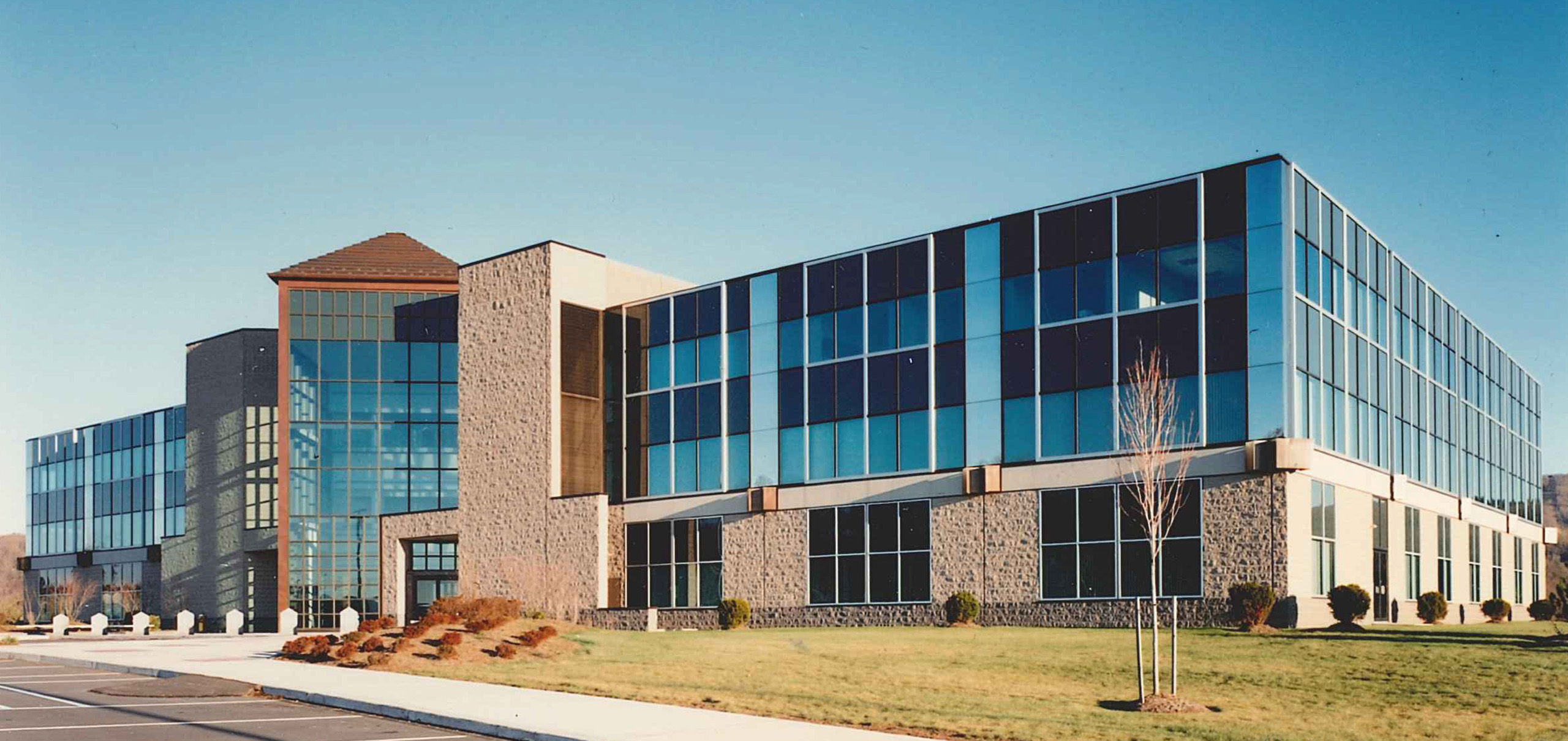
Prudential Insurance Company
Moosic, PA
hc architects sited Prudential’s satellite facility on 24 wooded acres, offering spectacular views of the Pennsylvania Appalachian Mountains. The 185,000 SF building’s focal point is the Atrium, with its hipped, copper-clad roof. The design emphasizes the scenery and mountain view, while everyone has easy access to support and core functions. Prudential uses the facility to show clients the wonderful and efficient working space for its associates. Parking is integrated with a helipad.
More recently, hc architects assisted Prudential with their client services center.
Services rendered:
- Master Planning
- Comprehensive Site Analysis
- Land Use and Subdivision Studies for adjacent acreage
- Landscape Design
- Subsurface and Soil Analysis
- Vehicular Circulation and Parking
- Detailed Architectural Design for entire facility
