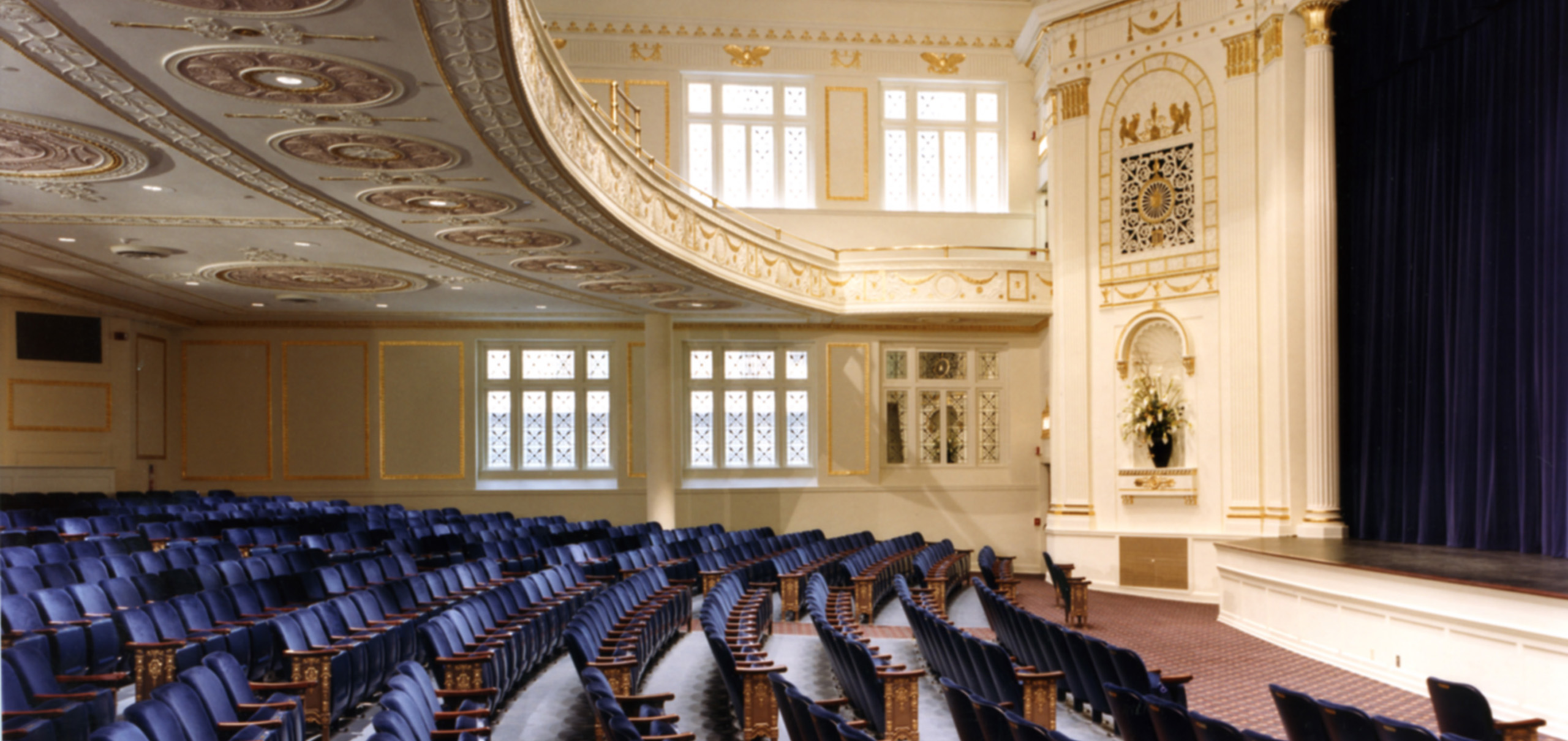
Lackawanna College
Scranton, PA
The historic Scranton Central High School, (built,1896; expanded 1923) has been brought to new life as the centerpiece of Lackawanna College’s main downtown Scranton campus. Classrooms and laboratory spaces wrap around an elegant, multi-story,1,200 seat neo-classical auditorium. Carefully conserved exterior details combine French Gothic and Renaissance style elements, creating an imposing, yet classic work of architecture. It is a fine example of how a historic work of architecture can be both preserved and revived to accommodate modern demands. Restoration projects such as this allow both the architect and the end users to experience fine, classic architecture each and every day- be it in a classroom, a lab, an office, library, bookstore, cafeteria, or a quick meeting on a grand historic staircase.
The total square footage of the building is 120,000 SF. Phase I, was completed in 1996 ($6,700,000);
Phase II in 1998 ($2,200,000); and Phase III in 2003 ($3,000,000)
