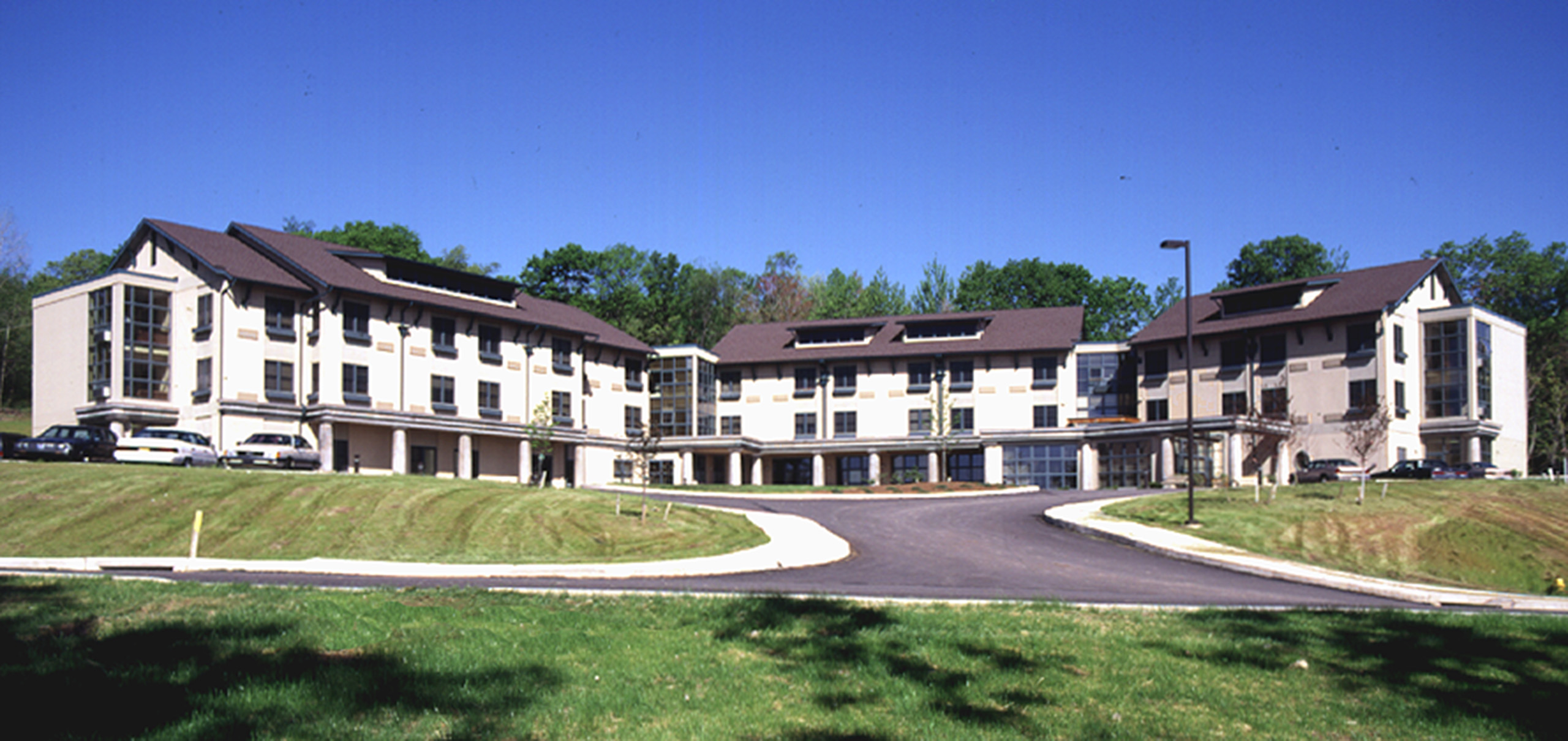
Allied Services
Allied Terrace Personal Care Facility
Scranton, PA
This project was an outgrowth of a Master Planning effort conducted by hc architects and Coopers Lybrand/Herman Smith for Allied Services. Planning studies were completed, offering the client “Alternatives” for typical personal care units.
The 40,000 SF facility allows seniors to maintain their independence and receive personal and light medical care. Allied Terrace consists of 64 units, with a capacity for 88 residents, as well as support facilities such as a cafeteria, lounges, and laundry facilities. Interior Design services included furniture selection and specifications for public and residential areas.
This project also included Landscape Design for outdoor areas, along with parking and service requirements in the immediate vicinity of the building.
