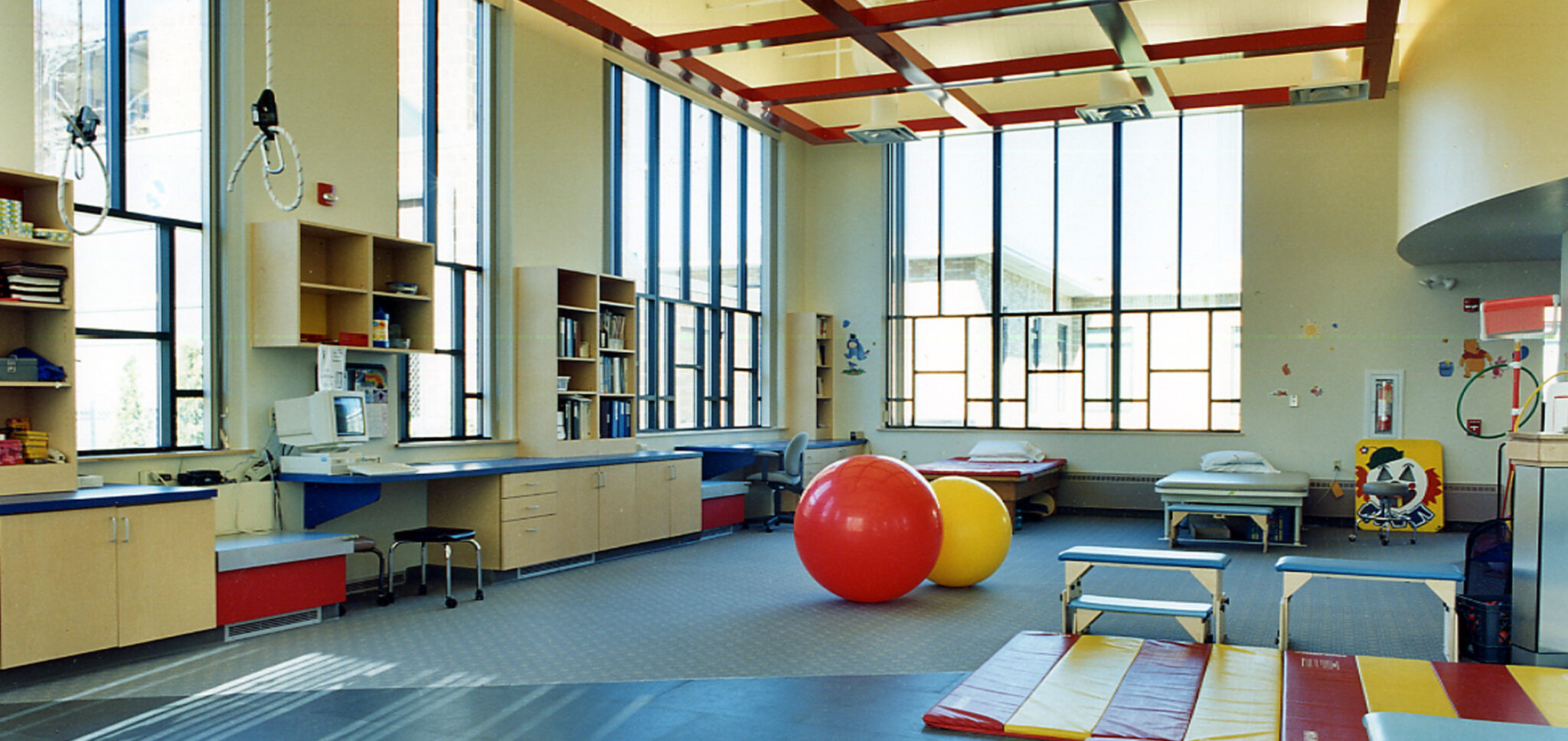
Allied Services
Rehabilitation Hospital
Scranton, PA
hc architects provided architectural services for this 120,000 SF outpatient center at Allied Services’ Scranton Campus. Design and construction were phased, and work involved the renovation of a small existing building and several additions. The facility contains rehabilitation space geared toward physical and occupational therapy, including a pediatrics gym and programs for sports conditioning, a hemodialysis lab, a cafeteria and food service area, staff offices, physicians’ offices, and a transitional living area for patients. A wellness center with fitness equipment was also constructed as an addition to this facility.
