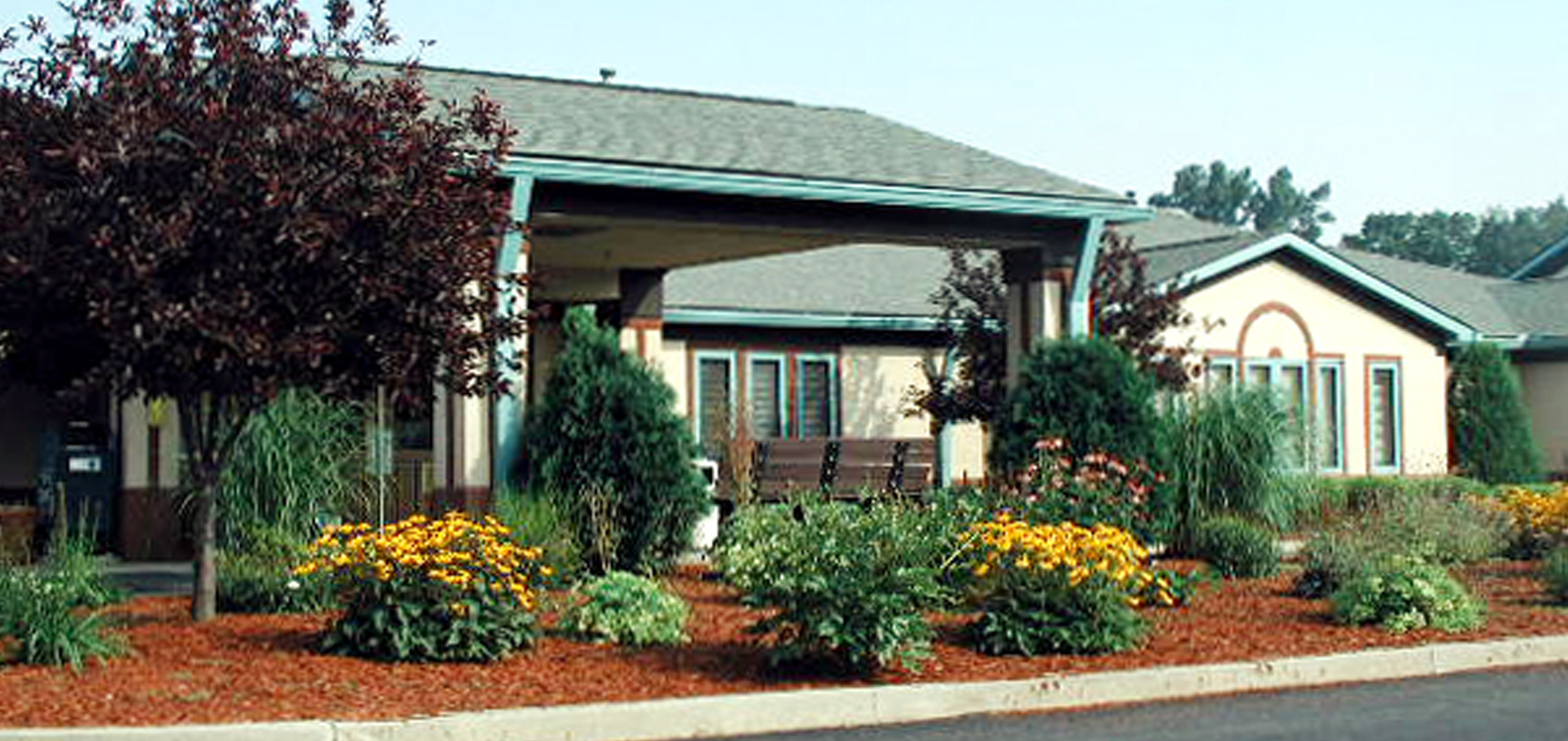
Assisted Living Facilities
Mountain View Skilled Care Center
Scranton, PA
hc architects provided an analysis of basic environmental site characteristics to provide a foundation for Master Planning and Site Design. Priority considerations in developing this site included building design, as well as a streetscape which is varied in texture, scale, and decoration to convey a community atmosphere.
The site and two courtyards provide trees and landscaped areas. The strong landscape image creates a pleasant, harmonious atmosphere with courtyards, walkways, entry and service drives, parking areas, and building entries, adding color, texture, and continuity to the development. Parking is provided for 110 cars.
This 180-bed skilled care facility consists of approximately 60,000 SF, all on one level. Developed by VHA Long Term Care of Memphis, Tennessee, the facility was a “turnkey” project. hc architects provided planning, landscape architecture and project coordination services.
Wayne Memorial Hospital
Wayne Woodlands Manor
Waymart, PA
This 37,000 SF, 90-bed Skilled Nursing facility for Wayne Memorial Hospital includes patient areas with a central nursing core and a large day room. The building is configured as a three-wing, one story structure that harmonizes with the physical context of the surrounding residential neighborhood in scale and exterior textures. The building is scaled to the pedestrian and employs warm, inviting materials and finishes, as well as an exterior reminiscent of a residential neighborhood with texture, scale, and decoration that convey a sense of community in a village atmosphere.
The structure is wood-framed, clad with vinyl siding and clad wood windows. The roof is asphalt shingles, and warm earth-tone colors were chosen for the exterior.
From the central core, rooms for therapy and patient activities are located at the end of one wing. The central wing includes the reception lobby, a community room, and administrative offices. Patient dining and building services are located at the end of the third wing.
The plan represents a 90-bed facility all working around one Nursing Station. This configuration was a “first” for the northeastern Pennsylvania area and resulted in considerable savings to the hospital.
United Methodist Homes
Wesley Village Personal Care Facility
Jenkins Township, Pittston, PA
hc architects designed this 90-bed, 32,000 SF retirement facility which houses one- and two-bedroom units. Lounge areas, an arts-and-crafts area, a beauty shop, gift shop, kitchen facilities, dining areas, laundry facilities, and administrative offices are also housed in the facility. Interior finishes create a house-like atmosphere for the residents. Wesley Village was the first of its kind in northeastern Pennsylvania, being planned and designed exclusively for personal care.
hc architects also provided ongoing consulting for renovations and completion of a campus Master Plan. Additional projects included a renovation and 90-bed addition along with a new dining room and activities room, campus electrical system, HVAC, and central kitchen to serve the entire complex.
