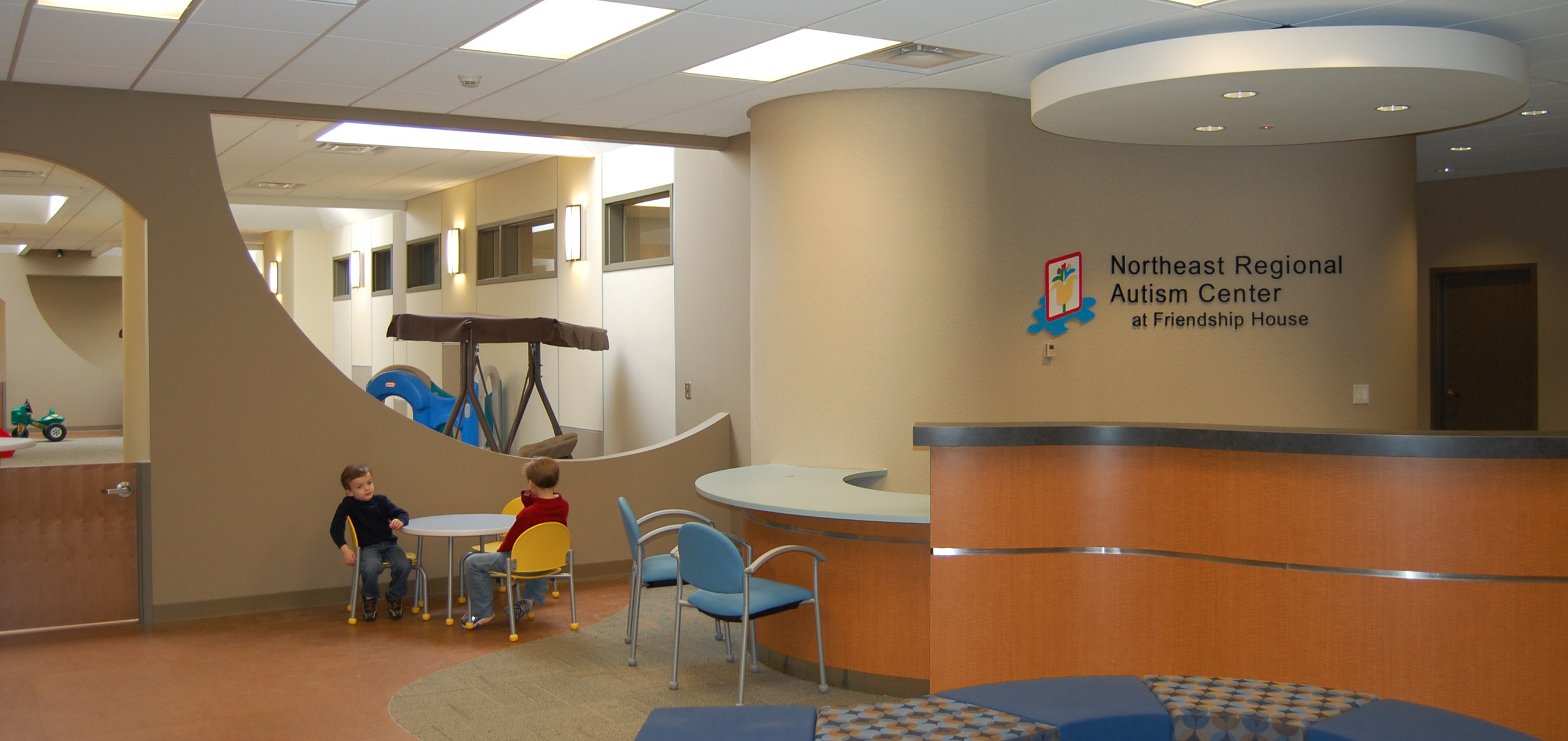
Friendship House
Northeast Regional Autism Center
Scranton, PA
hc architects was commissioned by the Friendship House to design a new autism center for their expanding program. The new facility is a renovation of an existing 16,000 SF storage space along with a new 80 car parking lot. This parking lot incorporates a queuing and drop-off area for patients being greeted by their therapists.
The space consists of a dining room, a learning kitchen, a sky-lit play area surrounded by classrooms that utilize the natural light, administrative and support areas, and a sensory room in which children can respond to different types of stimulation.
hc architects worked closely with the clinical staff to develop the different features of the center with the end user in mind. Every component of the program and the spaces were looked at as opportunities to better suit an environment relating to the senses and needs of autistic children.
