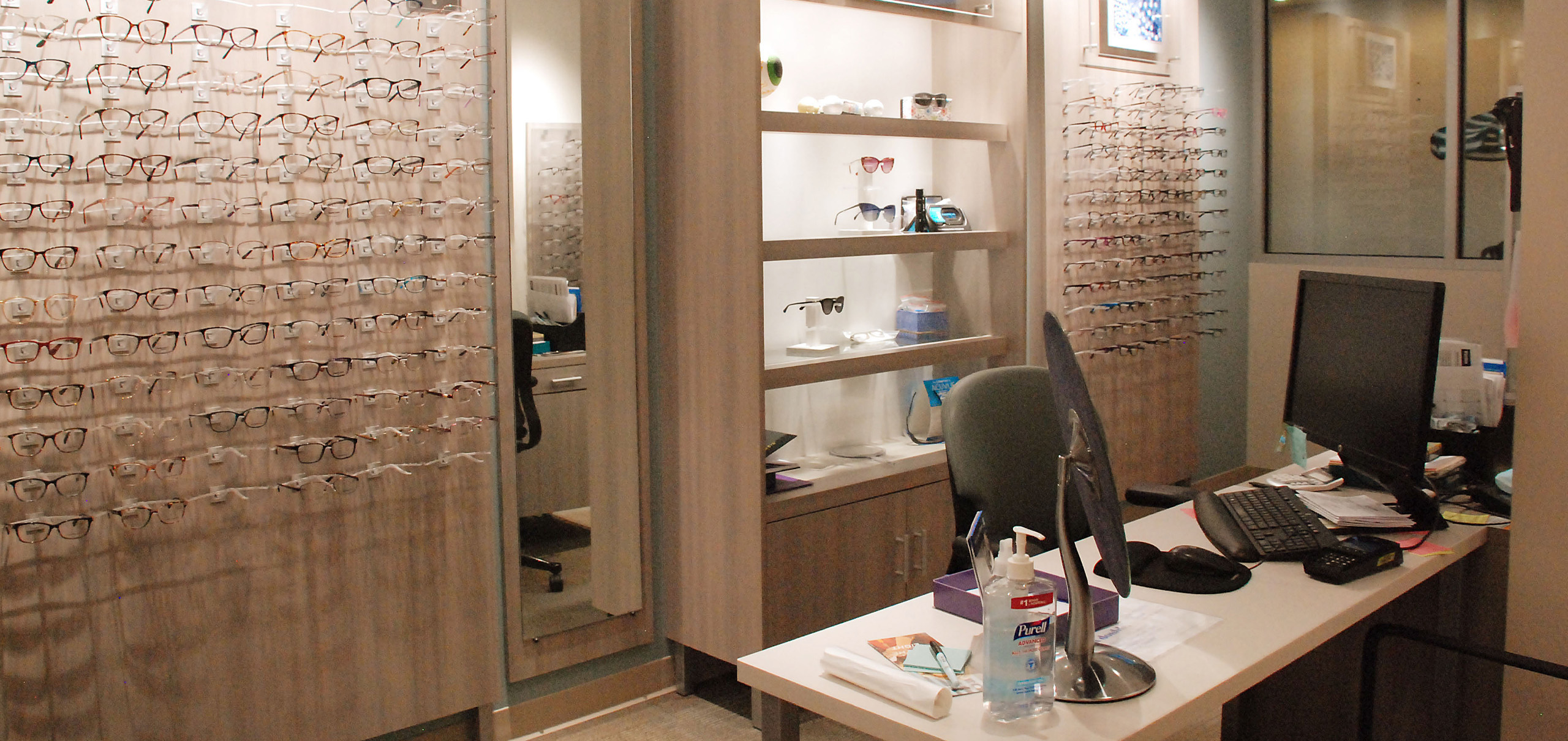
Geisinger Health
Hazleton Clinic
Hazleton, PA
This medical client was leasing just over a 13,000 SF portion of an existing building and quickly outgrowing their space. In order to create a more functional group of clinics, Geisinger acquired additional square footage from surrounding available spaces in the building to create a 22,000 SF medical facility. The added space allowed the facility to grow and include more clinical departments with more accessible entrances in addition to a complete redesign of their existing clinics.
The new spaces include a large shared waiting room and integrated check in/out area, Women’s/Pediatrics clinic, Family Practice clinic, Phlebotomy lab, Imaging center, CareWorks clinic, and Ophthalmology clinic. On the exterior of the building, provisions were made so that mobile clinics could visit the site with ease. By reworking the entire occupiable space, the existing clinic departments were able to grow and become incorporated to the space as a whole. The staff benefits from shared spaces that intercommunicate instead of repeating in each department, allowing more usable clinic space to be devoted to exam rooms for more patients in this extremely busy Geisinger location.
The design team was able to maintain working clinics that continued to see patients throughout construction due to extensive and complex phasing planning completed during the design process. While most of the renovations were interior, exterior renovations to the existing building included two new canopies and a new vestibule addition along with repairs to the existing façade and a reworking of the parking area.
With hc architects’ help, the new medical facility is now a fully integrated and modernized clinic that provides much needed medical care to the community it serves.
