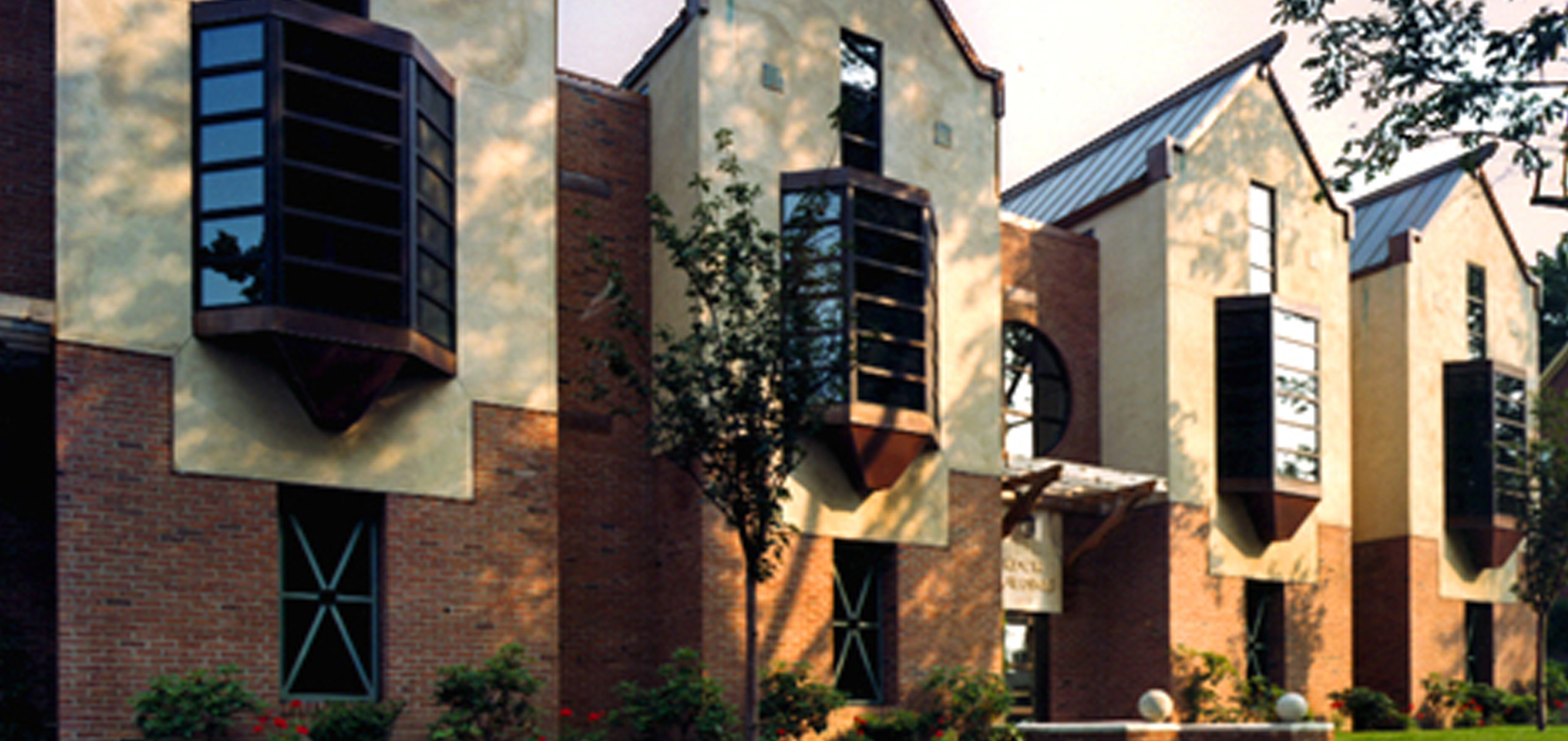
Von Koch Medical Building
Scranton, PA
Design for this medical building in Scranton’s historic Hill Section presented hc architects with the problem of integrating a professional office building in a residential area. The result harmonizes with the surrounding buildings through use of stylistic elements and materials that relate the new structure to the neighboring freestanding homes.
The exterior walls are stucco and Colonial brick while the sloping roofs are copper. Mature trees on the grounds have been retained, and the balance of the site is appropriately landscaped. A pedestrian arcade connects the entrance to the waiting room, and a wisteria-planted overhead trellis at the back of the building adjacent to the parking area provides visual interest as well as shade for the walkway.
Patients are greeted in the semi-circular waiting room on the main level. The heart of the office is a sky-lit central nurses’ station surrounded by the clinic area, which contains four examining rooms and ancillary testing, exercise, and minor medical procedure rooms. Support facilities for computer and clerical services are located beyond the clinic area. The main level also houses four individual medical office suites. A two-story library and conference space is enhanced by a spiral staircase leading to an upper-level gallery area. The lower level of the building provides 12 interior parking spaces and general mechanical and storage areas.
