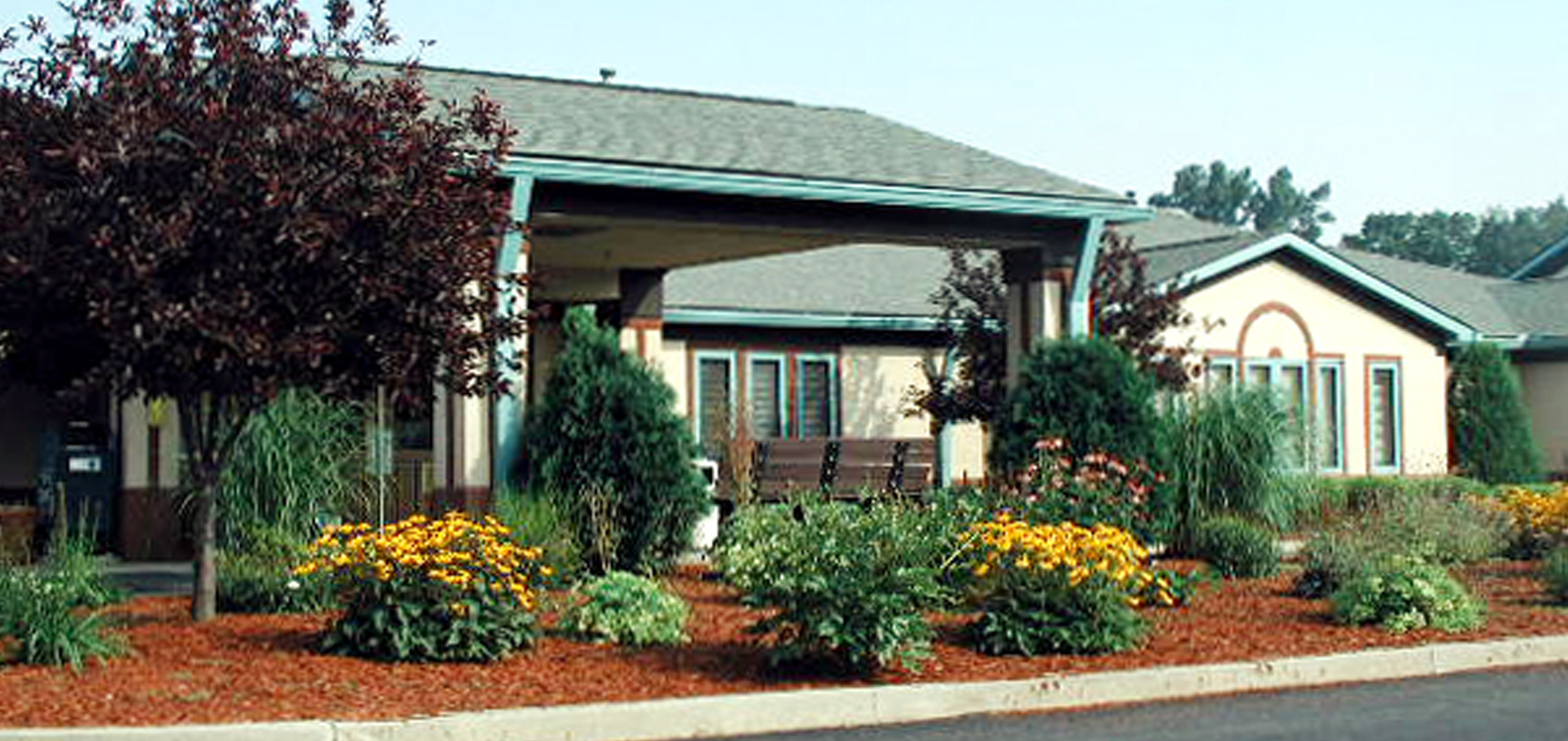
Mountain View Skilled Care Center
Scranton, PA
hc architects provided an analysis of basic environmental site characteristics to provide a foundation for Master Planning and Site Design. Priority considerations in developing this site included building design, as well as a streetscape which is varied in texture, scale, and decoration to convey a community atmosphere.
The site and two courtyards provide trees and landscaped areas. The strong landscape image creates a pleasant, harmonious atmosphere with courtyards, walkways, entry and service drives, parking areas, and building entries, adding color, texture, and continuity to the development. Parking is provided for 110 cars.
This 180-bed skilled care facility consists of approximately 60,000 SF, all on one level. Developed by VHA Long Term Care of Memphis, Tennessee, the facility was a “turnkey” project. hc architects provided planning, landscape architecture and project coordination services.
