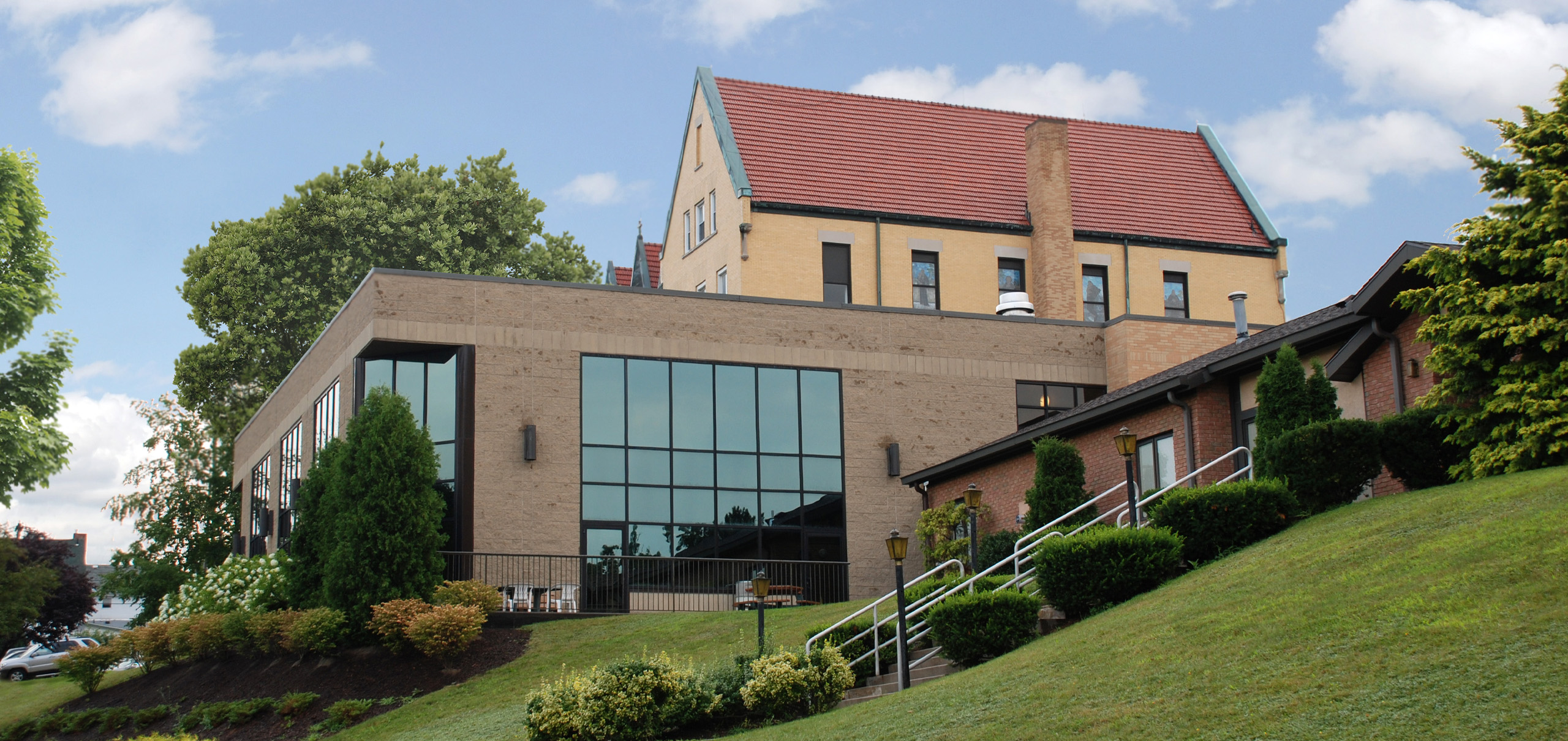
Saint Joseph’s Center
Scranton, PA
hc architects worked with St. Joseph’s Center to update facilities at the Main Center. St. Joseph’s Center is an Intermediate Care Facility (ICF/MR) and houses persons who have profound mental retardation, physical challenges, sensory impairments, and other serious medical conditions.
The two residential floors of the Main Center were reconfigured to better accommodate both residents and staff. Larger living units, housing a total of seventy residents, contain updated bedrooms, living areas, and bathrooms. New air conditioning, heating, and life safety systems were also added.
A new kitchen and laundry facility were also constructed. An existing maintenance garage was renovated into a laundry that serves the entire center, and additional space houses offices, storage, and a shop for adapting equipment for the Center’s residents. Two structures adjacent to the new laundry were demolished to make way for a new kitchen building that connects the laundry and the main building. The state-of-the-art commercial kitchen serves the Center’s 120 residents as well as staff.
All projects are compliant with Pennsylvania Department of Health standards.
