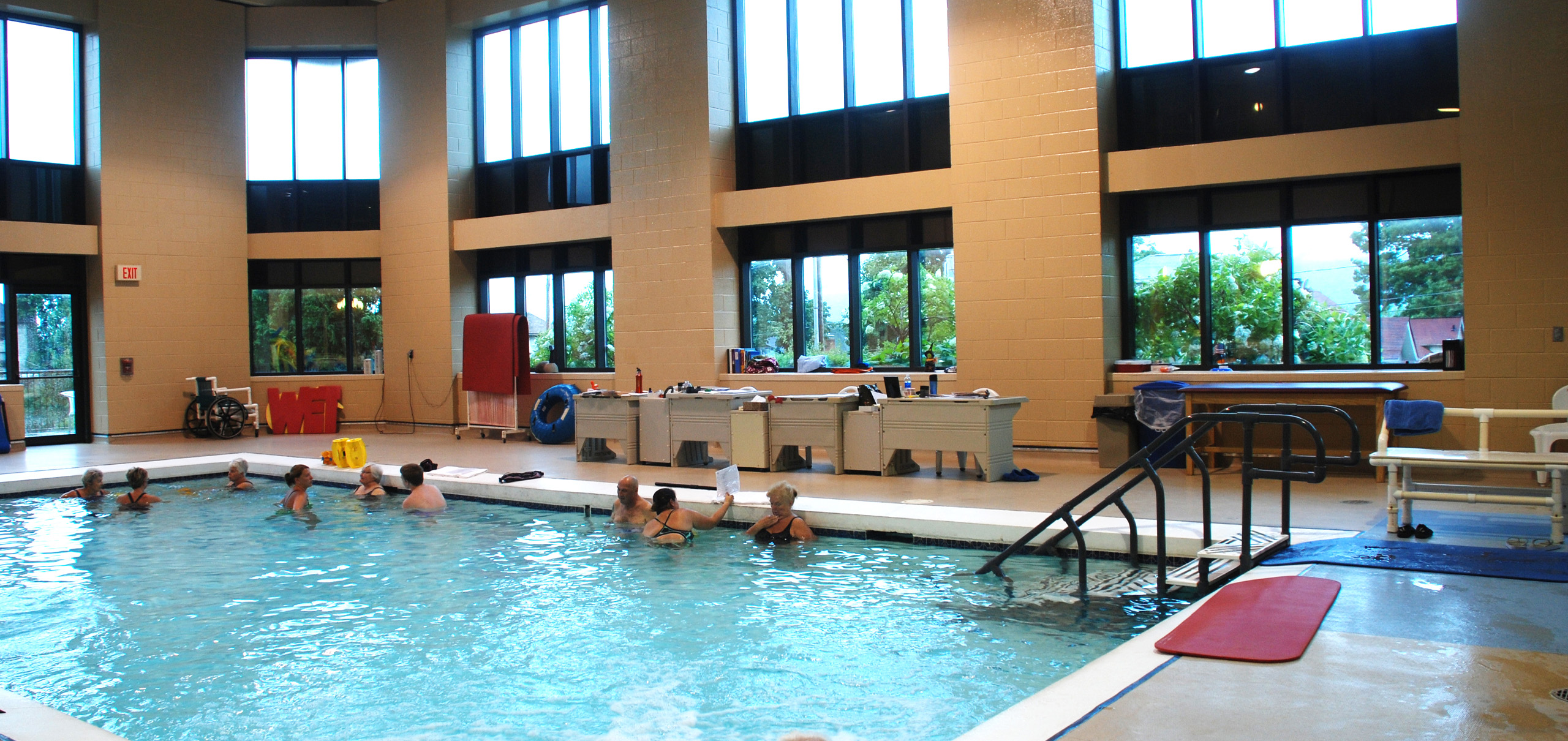
Saint Joseph’s Center
Aquatic Therapy Building
Scranton, PA
Since 1990, hc architects has provided ongoing planning and architectural consulting services to Saint Joseph’s Center, a residence hospital for severely handicapped children and adults in Scranton, PA.
The two residential floors of the Main Center were reconfigured to better accommodate both residents and staff. Larger living units contain updated bedrooms, living areas, and bathrooms. New air conditioning, heating, and life safety systems were also added.
A new kitchen and laundry facility were also constructed. An existing maintenance garage was renovated into a laundry that serves the entire center, and additional space houses offices, storage, and a shop for adapting equipment for the Center’s residents. Two structures adjacent to the new laundry were demolished to make way for a new kitchen building that connects the laundry and the main building.
The 12,000 SF pool therapy building includes a specially-equipped 20′ x 40′ pool, locker and changing facilities, 10 therapy rooms, special light therapy rooms, and administrative offices, as well as an outdoor space for enjoyment in pleasant weather.
The indoor pool has a movable pool bottom to raise and lower handicapped clients into the water from special wheelchairs. The pool structure and mechanical systems were designed with astute attention to accommodate a severely-corrosive environment, since, for therapeutic purposes, the water temperature and room temperature are set 15 to 20 degrees above normal, thereby significantly increasing the corrosive effects of high humidity on the structure and equipment.
In 2012, hc architects renovated the changing area.
