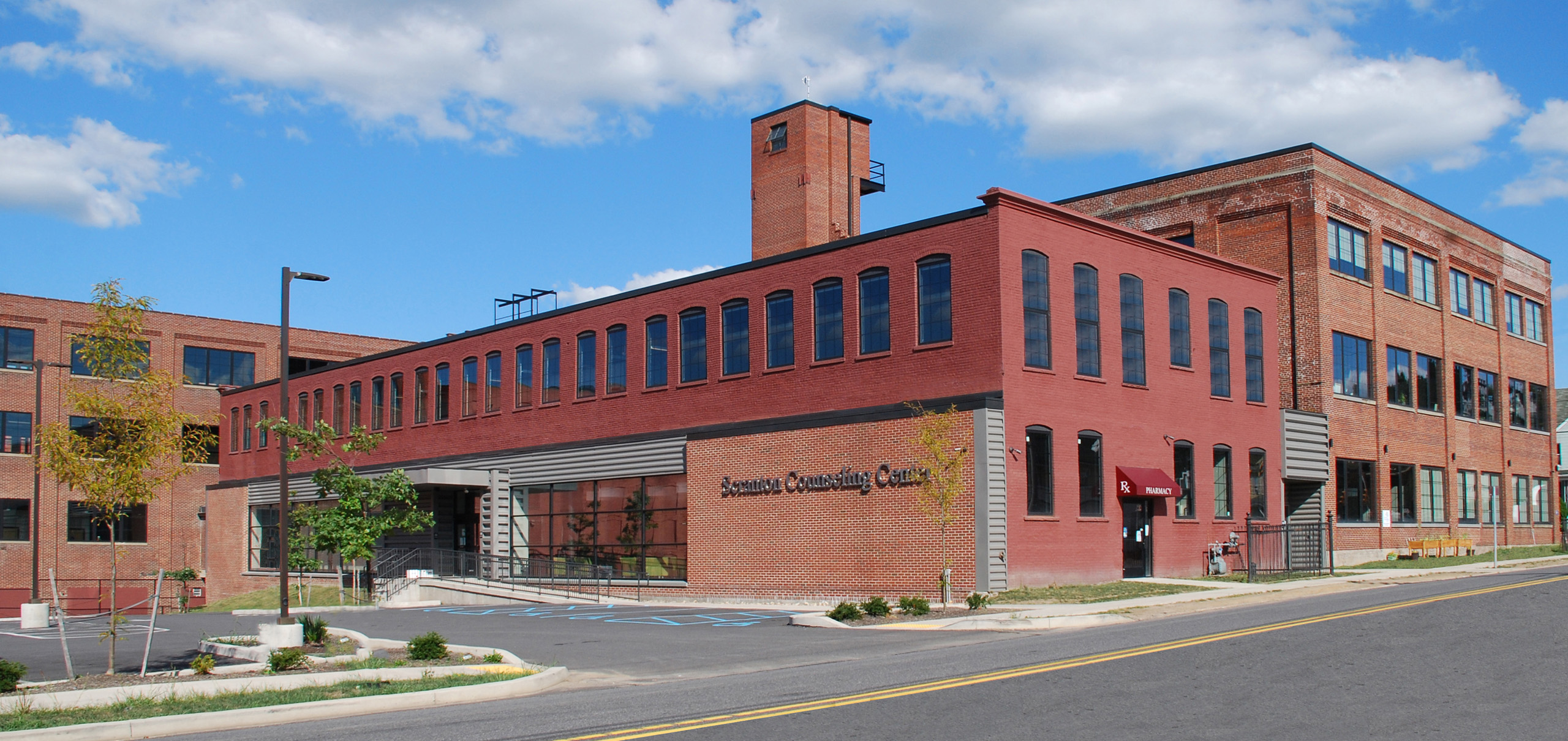
Scranton Counseling Center
Scranton, PA
hc architects was tasked with transforming the historic Scranton Button Factory complex located in the South Side of Scranton into a state-of-the-art center for behavioral health and wellness. Over a century ago, this former factory turned out millions of buttons every day, and later became the site for a local branch of Capitol Records. Now, with the care and concern shown to this historic locale, it has become the new home of the Scranton Counseling Center. The project consisted of the adaptive reuse of the main and adjoining buildings along with selective demolition of surrounding buildings that constituted the Scranton Button Factory complex. The building’s core and shell were upgraded to meet all current building code requirements while preserving the historical, unique nature of the former button factory. The commonality of the medical services provided make this facility a “one stop shop” for the patients seeking treatment by the providers within this overall complex.
The 57,000 square foot interior was renovated to house a wide variety of medical and behavioral services to be provided by the Scranton Counseling Center. Services included are psychiatric rehabilitation, partial hospitalization, multisystem therapy, children’s behavioral health services, community school-based behavioral health case management, forensic services, and drug and alcohol treatment. The center’s new location afforded them the opportunity to include tenants, which now provide a primary health clinic and pharmacy to supply a truly all-inclusive, integrated healthcare experience. The building houses a multitude of therapy rooms, group-related activity rooms, physician’s offices, medical support staff, and a simulated apartment, as well as lounge and breakout spaces for both employees and those receiving medical treatment. This complex now has transformed the once industrial-based site into a fully-functional behavioral health/wellness center, not only providing convenience for patients, but also reactivating a well-known local landmark.
hc architects worked closely with the executive team at the counseling center to understand the space requirements needed to develop a floor plan that provides a layout integral with the complex nature of the variety of medical treatments accommodated in this facility. The building’s interior plan was thoughtfully designed to house the various services in a manner that places consumer health and well-being at the forefront. The building’s interior retains the industrial character of the original architecture, paying homage to its roots. New healthcare-based materials and finishes live alongside these existing details and work in conjunction with specific treatments and modern-day medical needs. Necessary modifications were made to adapt and reuse the structure into a functional and efficient office building equipped with modern amenities such as new lighting, air-conditioning, code-compliant rest rooms, elevators, fire stairs, and interior finishes. From a healthcare perspective, a thoughtful usage of color and materials combine to create an aesthetic that gives a fresh feeling of hope and positivity to all who work and visit the space.
In 2021, the Scranton Counseling Center asked hc architects to design a Crisis Stabilization Unit in the remaining unused space of the facility. This unit will offer a 24-hour psychiatric urgent care suite which helps patients resolve a mental health crisis in a less intensive setting than a hospital. The interior fit out for this space includes an eight-bed sleeping unit, patient lounge, shower rooms, therapy rooms, commercial kitchen, and nurses’ suite, as well as a sensory room, whose intention is to offer a quiet respite assisting patients self-regulate and be better prepared to face the challenges ahead. The safety of staff, consumers, and patients was paramount in the design of the stabilization unit, with accessible areas designed to meet ant -ligature requirements while still maintaining a warm and welcoming environment. This kind of thoughtful design is critical in providing a functional and aesthetic balance—one that will be felt by the patients upon entering for treatment and provides an overall experience that is positive, convenient, and healthful.
