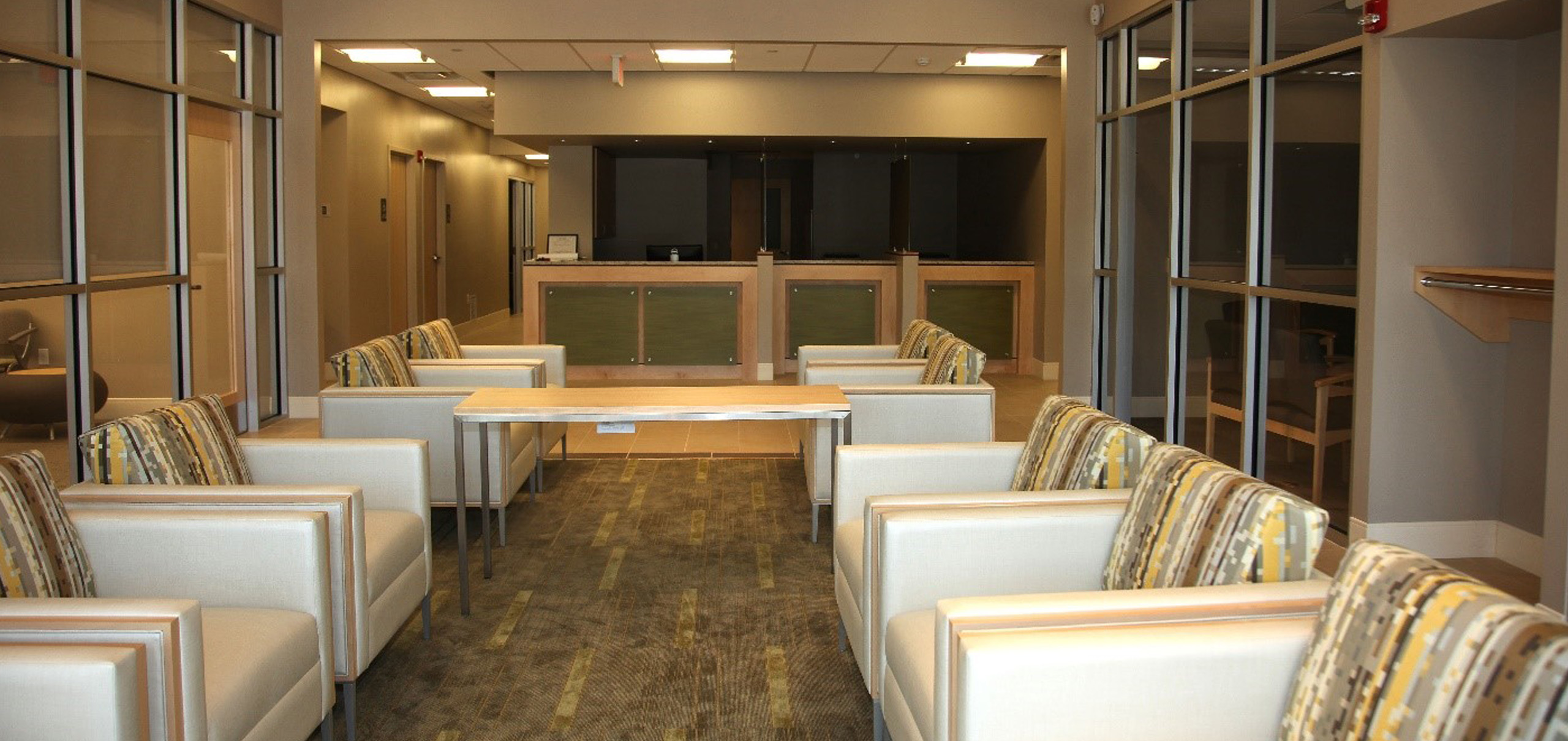
The Wright Center
Mid Valley Office Expansion
Jermyn, PA
The Mid Valley Expansion was an extensive and collaborative effort conducted by hc architects for the Wright Center Medical Group to develop a new and innovative approach to hands-on education in the medical workforce. The project began with a planning study which evolved from an addition/renovation of an antiquated and undersized existing facility to the development of a new medical complex. This new building quickly progressed beyond such to the expansion in a second phase to accommodate the rapid growth.
The 19,000 SF medical facility is a model of the “patient-centered medical home”, the concept of a team-based model of care led by a personal physician who provides continuous and coordinated care throughout a patient’s lifetime to maximize health outcomes. It houses a variety of medical, office, and community spaces including primary care exam rooms and procedure rooms. The placement of all spaces was of the utmost importance to help streamline the various operations for top efficiency. As the Wright Center also serves as a place of learning for many resident doctors from top universities, there is a centralized shared work space for all providers and students that benefits the collaborative learning efforts while practicing and servicing patients.
The building was designed to have a clear delineation between the clinical side and an integrated side with a mixture of community spaces, office/administration, and a medical specialty suite. The waiting area and community spaces are defined by having a raised cantilevered wood roof with a glass wall providing light and warmth, acting much like a lantern to welcome the community inside. The use of warm, natural materials native to the surrounding area on both the exterior and interior promote the feeling of good health and well-being. The clinical side has four defined medical teams that can serve 20 patients at any given time. With the idea of collaboration being paramount, there is a central learning center for resident students to convene. On either side of the learning center there are two gathering places; each contains two offices and a center conference room with floor to ceiling glazing, helping the idea of working jointly together.
The second phase of this project expanded upon the patient experience with additional check-in and scheduling areas, support office space, urgent care, laboratory services, dental, and behavior health and is planned for radiology as well. This portion of the facility was laid out with the intention to incorporate community partnerships with other service providers and give the patient the utmost convenience of all services in one location.
Additionally, hc architects worked with the organization on other planning and partnership projects throughout the region. Through these exercises, our group developed an innovative approach for the medical team to have an efficient work space within a “pod”-like facility, allowing to integrate exam rooms and provider work spaces while reducing wasted time in travel to a common work area between patient appointments.
