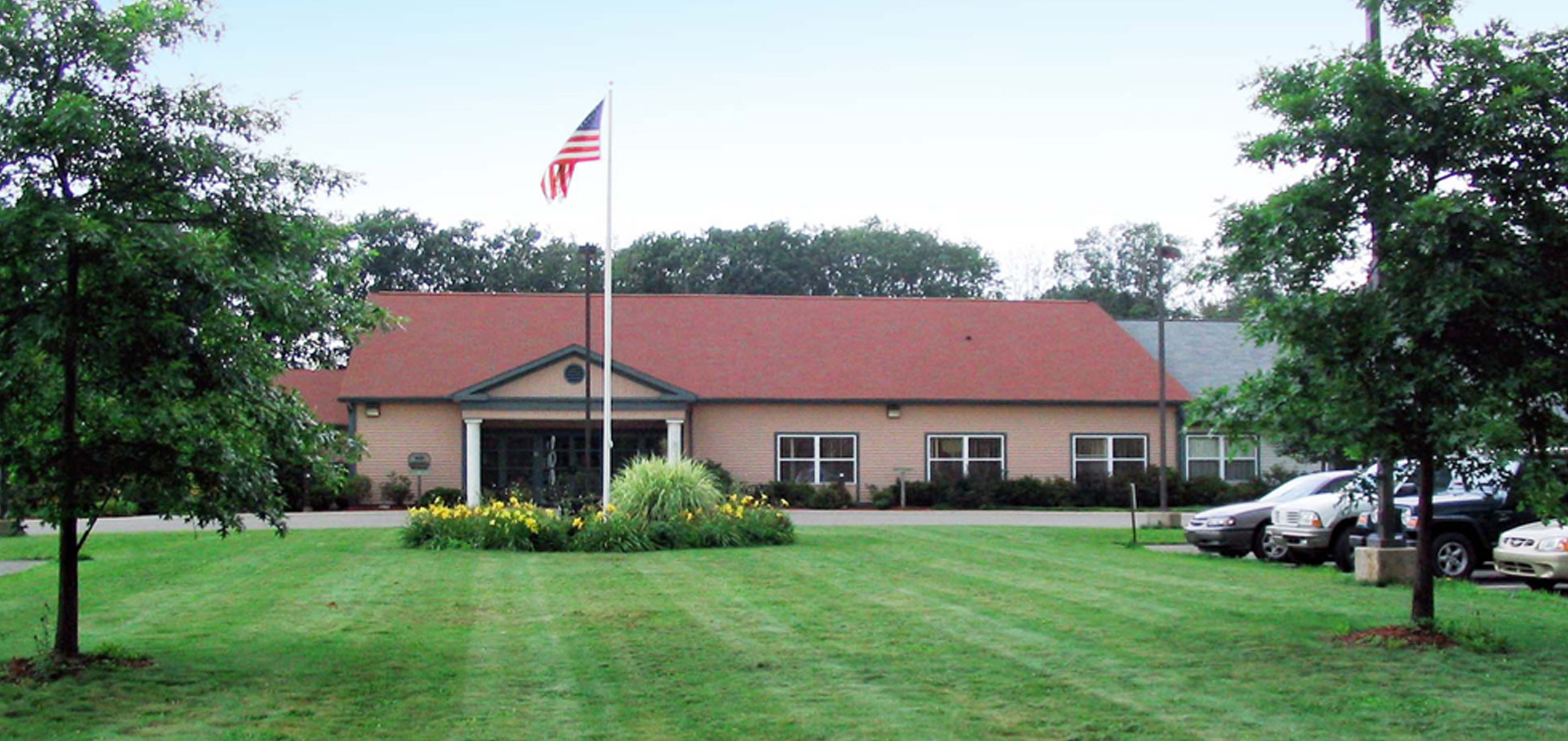
Wayne Memorial Hospital
Wayne Woodlands Manor
Waymart, PA
This 37,000 SF, 90-bed Skilled Nursing facility for Wayne Memorial Hospital includes patient areas with a central nursing core and a large day room. The building is configured as a three-wing, one story structure that harmonizes with the physical context of the surrounding residential neighborhood in scale and exterior textures. The building is scaled to the pedestrian and employs warm, inviting materials and finishes, as well as an exterior reminiscent of a residential neighborhood with texture, scale, and decoration that convey a sense of community in a village atmosphere.
The structure is wood-framed, clad with vinyl siding and clad wood windows. The roof is asphalt shingles, and warm earth-tone colors were chosen for the exterior.
From the central core, rooms for therapy and patient activities are located at the end of one wing. The central wing includes the reception lobby, a community room, and administrative offices. Patient dining and building services are located at the end of the third wing.
The plan represents a 90-bed facility all working around one Nursing Station. This configuration is a “first” for the northeastern Pennsylvania area and results in considerable savings to the hospital.
