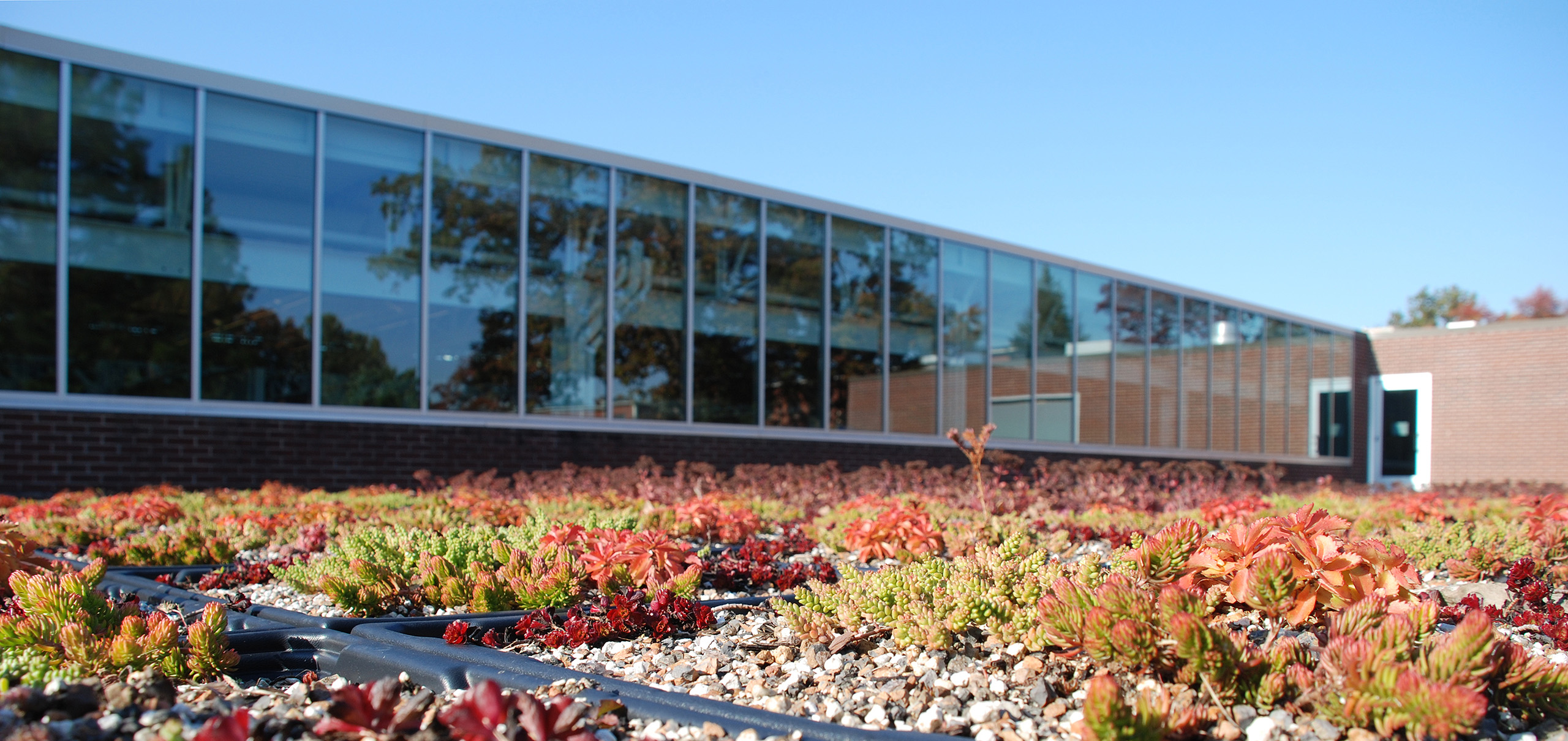
Marywood University
Center for Architectural Studies, Phases 1 and 2
Scranton, PA
Beginning with a 1950’s gymnasium and natatorium, the hc architects team created an open, airy, flexible, and functional home for Marywood University’s new School of Architecture. Original concrete-block walls and exposed steel truss and deck ceiling remain to celebrate the beauty and strength of the structure material. The insertion of a partial second floor loft area adds much needed studio space where the architecture students literally integrate with the architecture they study. Added clearstory skylights flood the space beautifully throughout the day with natural light.
Phase 1 of this project renovated the former gymnasium, where the existing wood floor remains to reveal the space’s origins. Phase 2 renovated the adjacent natatorium, with a tiered, sunken studio/resource area now taking advantage of the original pool excavation, creating a functional space with a unique biography.
A wall of glass at the west end replaces the original brick and block to provide a window with a visual sweep of the woodland campus exterior beyond.
Phase 1, completed in 2009 ($5,000,000) was awarded LEED GOLD, and Phase 2, completed in 2011 ($5,500,000) was LEED Certified.
