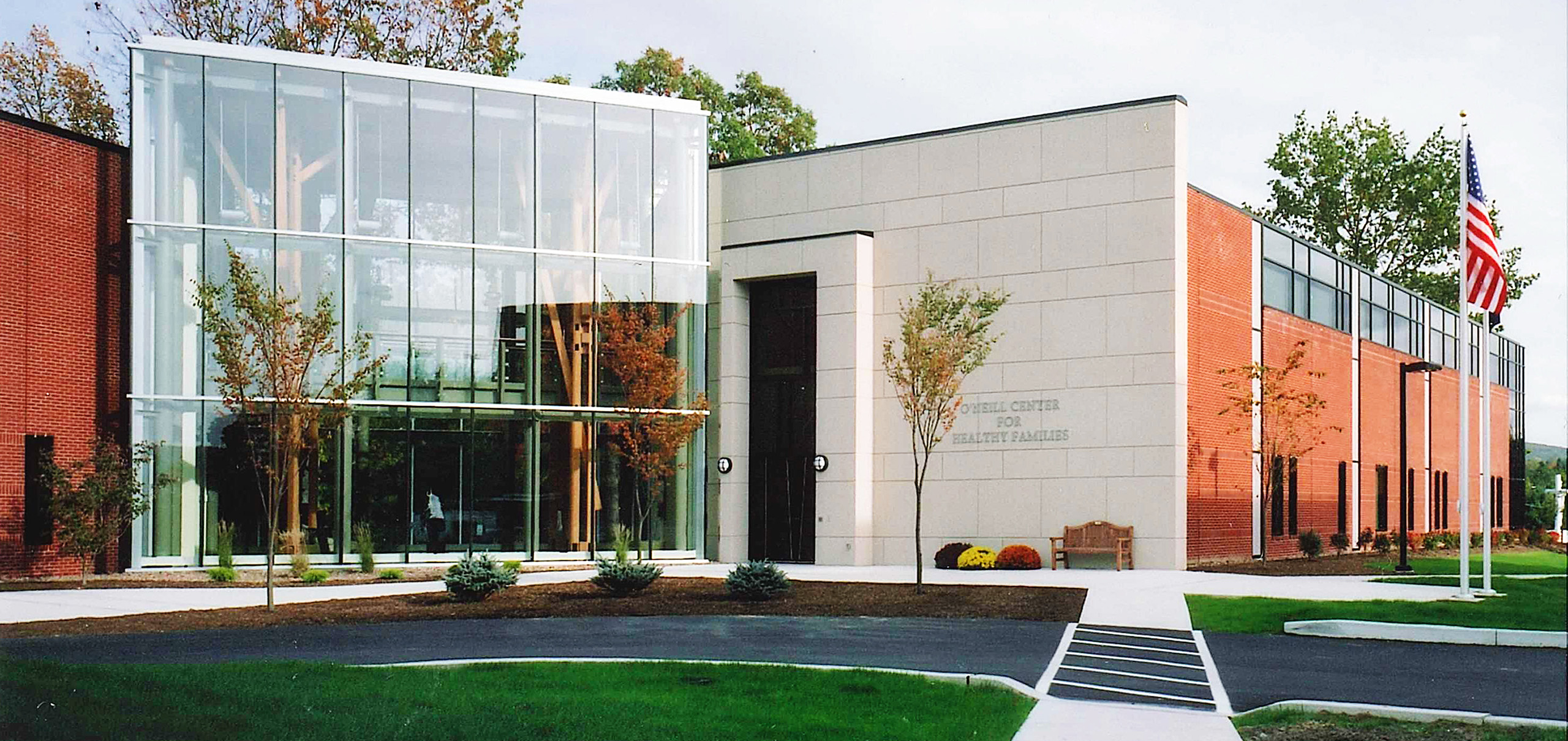
Marywood University
O’Neill Center for Healthy Families
Scranton, PA
hc architects was chosen to create the O’Neill Center for Healthy Families, a new two-story health clinic for Marywood University. The 33,000 SQ FT facility has two wings that are connected by a double height glass atrium with a connecting bridge at the second floor. The first floor of the building holds the Health Clinic, Cardio Rehabilitation Center, Respiratory Therapy classrooms, and a state-of-the-art Olympic Human Performance Laboratory to evaluate various training regiments for athletes. The second story contains the Nutrition and Dietetics Department, research labs, and staff offices.
Completed in 2002 at a cost of $3,800,000, the building’s exterior is brick and glass curtain walls in keeping with other campus buildings. Wood columns and trusses in the atrium echo the presence of the surrounding trees and enhance the transparency of the glass enclosure.
