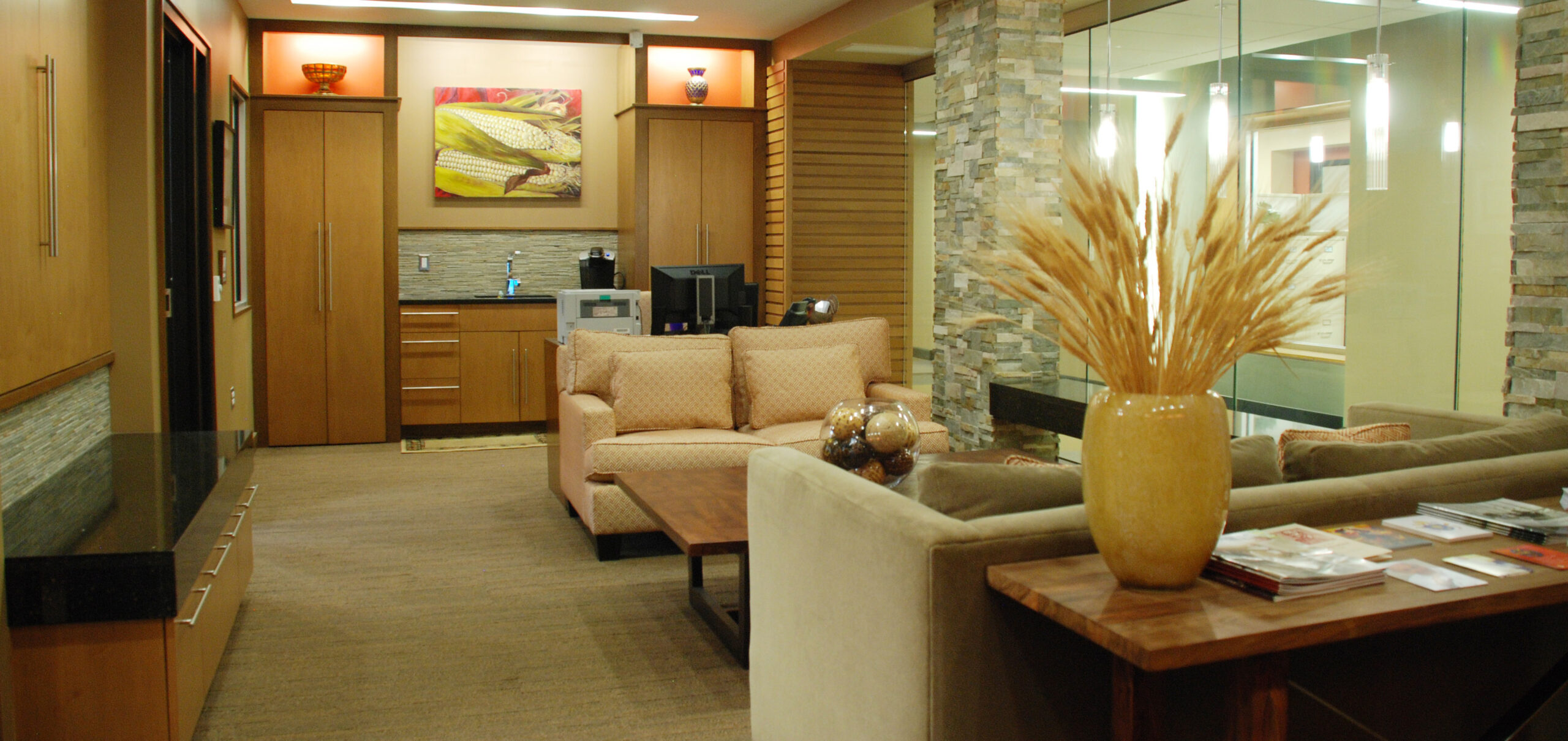
University of Scranton
Jesuit Center, St. Thomas Hall
Scranton, PA
This project is an example of a renovation and repurposing of an existing space designed by hc architects. The Jesuit Center for the University of Scranton was created out of under-utilized classroom space in St. Thomas Hall, a Mid-Century modern brick and concrete structure at the heart of the campus. Part of the renovation included a lounge / reading area, one administrative office and one office for the Jesuit priest who chairs the outreach ministry for the University.
To heighten the visibility and accessibility of the Jesuit presence on campus, the original corridor lined with dated, metal lockers was replaced with glass, and the now public lounge area is decorated and furnished in a warm and inviting manner. The intention is to encourage Jesuit counseling and casual interaction with students. Natural materials, including horizontal wood stat walls and stone veneer wrapped columns are used in the space. The two offices open on to this space that includes comfortable seating, book and display cases, media casework, and a kitchenette. Soft accent lighting in the book cases highlight artwork and ceramic vessels. The colors, materials, and furnishings selected subtly evoke the Spanish origins of St. Ignatius Loyola.
