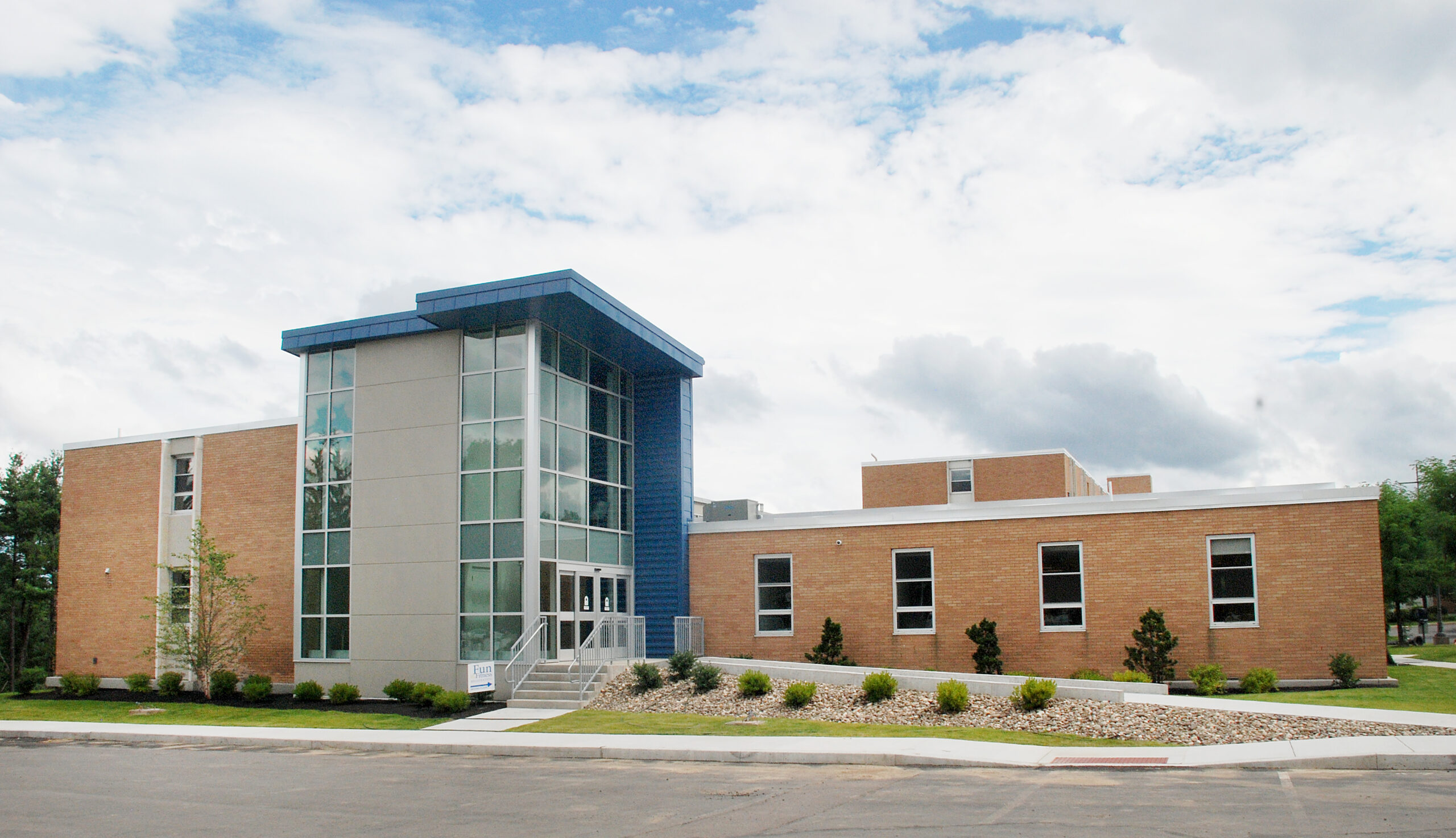
Misericordia University
Physician’s Assistant Department
Dallas, PA
Misericordia University has a 7,575 square foot, custom designed Physician Assistant educational facility within the Trocaire Building on its main campus. Key features of this space include a dedicated Physician Assistant didactic year classroom with state of the art ‘smart-technology’, an open-floor-plan physical assessment and procedural skills lab with eleven examination areas, four private physical examination rooms which may be used for refining examination skills or objective structured clinical examinations (OSCEs), a PA student study area, and private offices for all PA program faculty and staff.
Converting a building that once served as a residence for the Sisters of Mercy, as well as a small on-campus chapel for the sisters, hc architects modified the existing structure and added a large two story glass vestibule that allowed the building to coordinate architecturally with other existing structures on campus. The Trocaire Building gives a fresh new look to the family of Misericordia academic buildings by utilizing a soothing palette that is both popular and effective in the health care facilities that the future physician assistant’s will call their work home. The re-working of an existing structure to fit specific design criteria is always a challenge, however, the hc architects team, along with hands-on input from end users, collaborated to create a space that is functional and unique, while at the same time, keeping true to the Misericordia brand and aesthetic. State-of-the-art teaching labs, classrooms and exam rooms blend seamlessly with faculty offices and shared public spaces, to give future Physician’s Assistant graduates a solid foundation on which to build their health care career.
