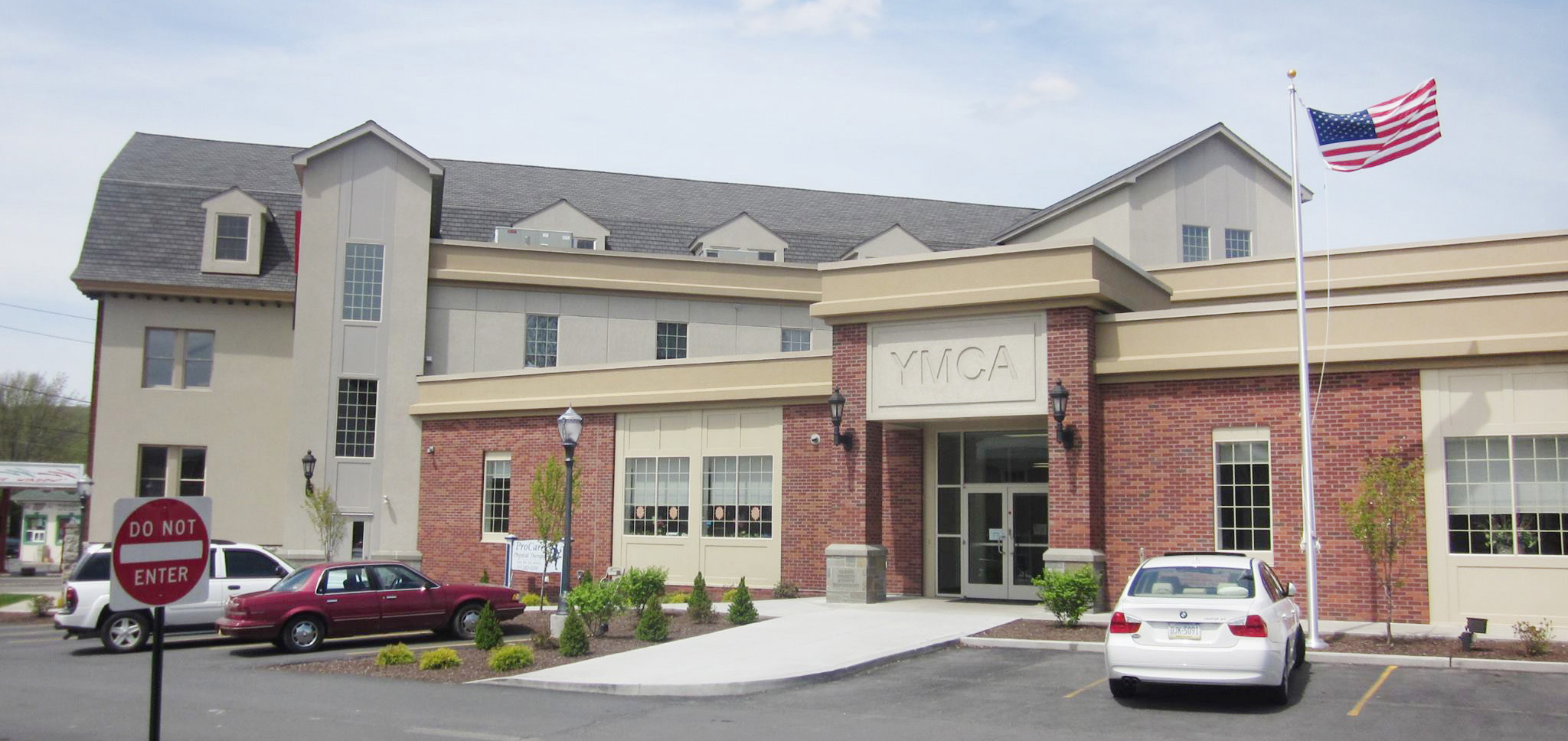
Greater Carbondale YMCA
Carbondale, PA
hc architects worked with the Greater Carbondale YMCA on an expansion and renovation of their facilities. 25,500 square feet of space within two existing buildings was renovated to contain a daycare, two gymnasiums, and a running track. A 33,000 square foot addition houses a pool, locker rooms, a wellness and aerobics center, a teen center, and a business suite. An outdoor playground is located adjacent to the daycare center.
The design of the additional incorporated materials and elements is derived from the original 1920’s building to create a harmonious composition.
