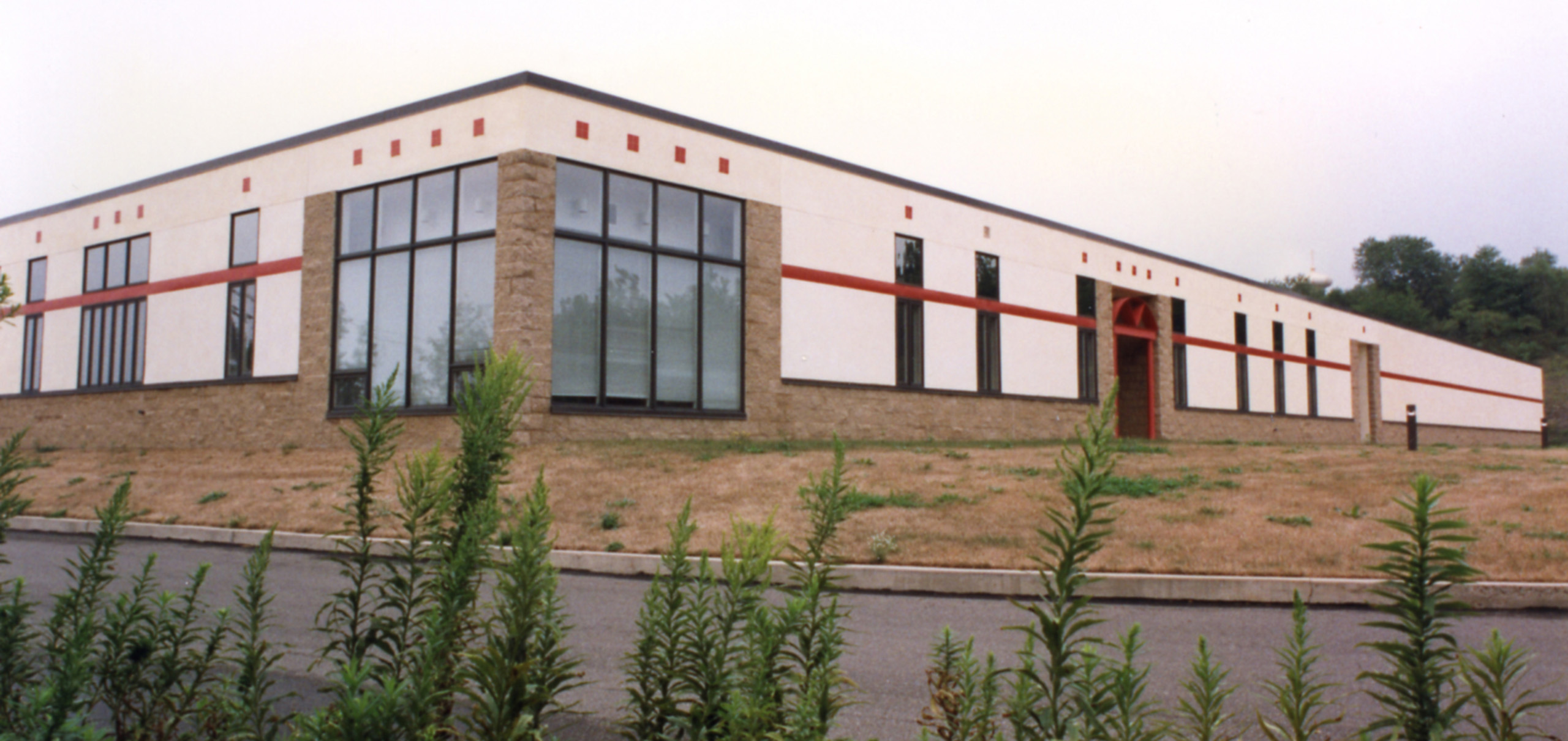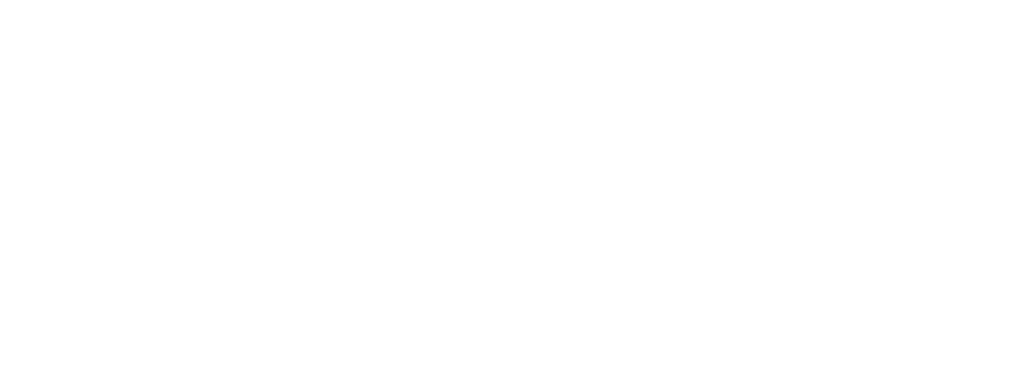
Art Print Company
Scranton, PA
This project included renovation of an existing 48,000 SF shell structure for conversion to use as a commercial printing facility. The program also included an addition of 18,000 SF of administrative office space. hc architects’ design solution resulted in a building which provided the client with much needed additional space—all while presenting a cohesive exterior appearance.
The office wing faces the access road. Banks of vertical windows provide natural light to the lobby and office areas, while the primary wing, located at the rear and west, presents a more industrial appearance. The exterior treatment included grey split-faced block framing the main entrance and the lobby/office window areas. The two wings are visually integrated through the use of the grey masonry block along the lower perimeter of the building as well as a narrow string-course which divides the upper expanse of light-colored masonry and emphasizes the building’s horizontal orientation.
The interior includes an entrance lobby/reception area, conference room, and administrative offices. The printing wing includes production, warehouse, and shipping areas with truck bays.
