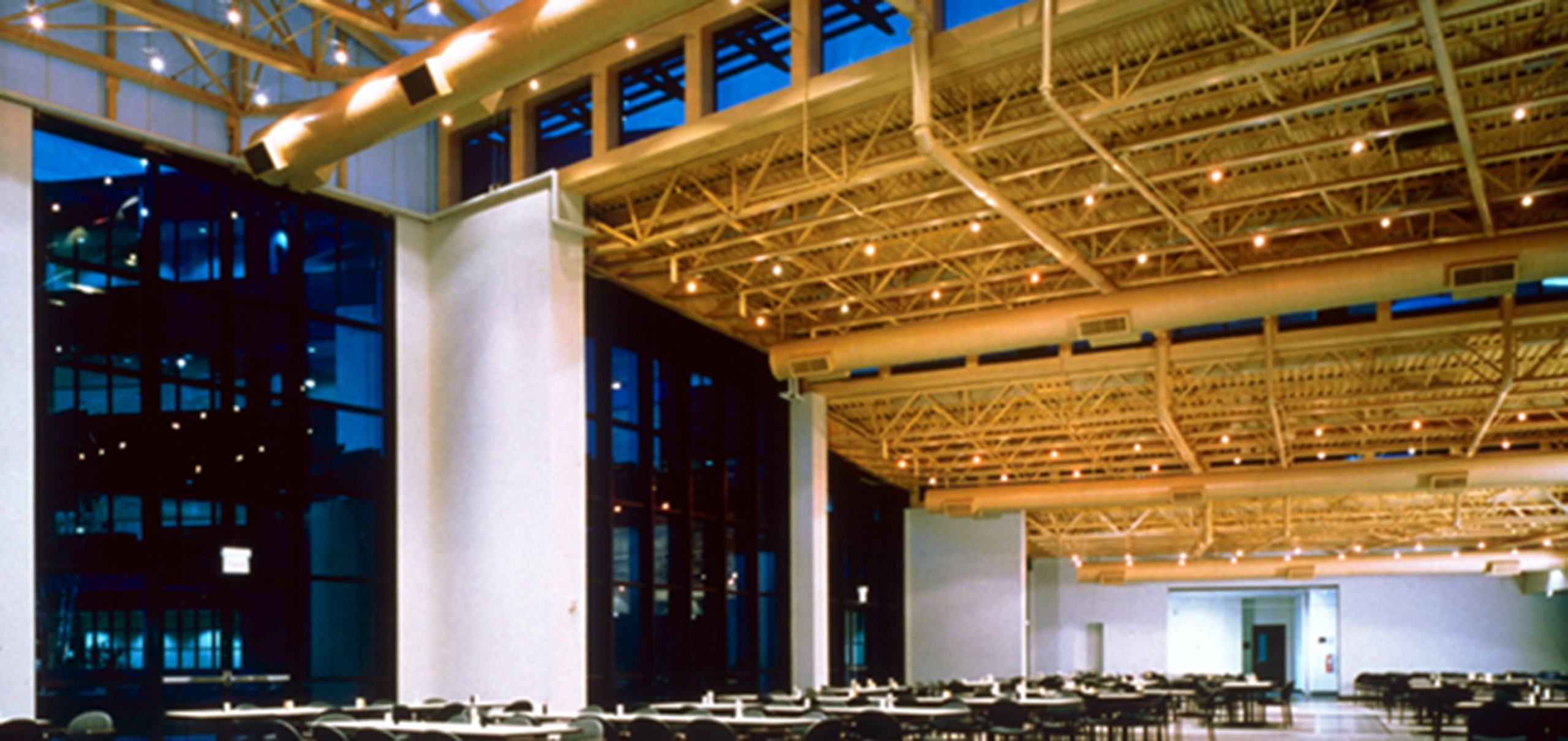
Bank of America (Formerly NatWest and Fleet)
Moosic, PA
hc architects provided Pre-Design (programming, space planning, block planning) and full Architectural Services, including Interior Design and Furniture Procurement, on a fast-track schedule for a new, 300,000+ SF, 4-story Operations Office Center. The highlight of the building is its Central Core, providing the 1,800 persons who work there with boardrooms, a fitness center, a cafeteria, and even a catalog store.
This Scranton facility had a fast-track project schedule which accomplished programming through construction and occupancy in 17 months.
