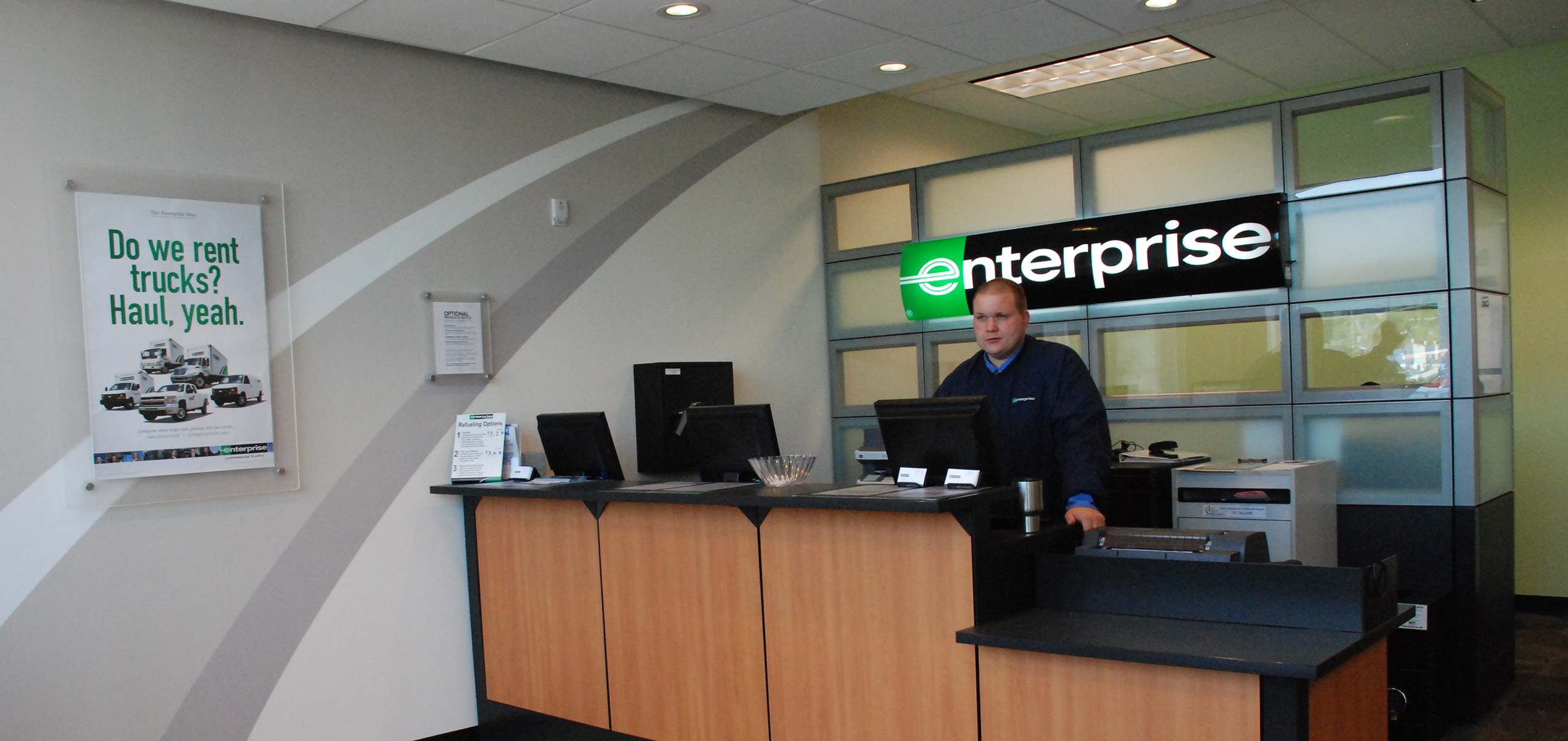
Enterprise Car Rental and Sales
Wilkes-Barre, PA
The Enterprise Car Rental and Sales facility, located in Wilkes-Barre, PA is being used as a prototype for the new design of buildings within this organization. This facility was constructed on an urban site which accommodates parking for just under 150 cars and trucks, which also serves as showroom for sales. The 11,000 square foot facility consist of sales and rental office space as well as a manual wash bay and a maintenance garage. The structure is a combination of E.I.F.S, stone, and metal siding exterior and is constructed of a hybrid of two construction types—both for cost and ease of construction purposes.
The 5,500 square foot front office space is traditional construction and houses not only eight private offices but also open waiting that supports the sales and rental areas for fourteen employees. Incorporated as well are conference facilities, a staff lounge, a restroom, and other support spaces. The remainder of the structure is a pre-manufactured metal building that has been fit out to accommodate a 2,000 square foot wash bay and a 3,500 square foot maintenance garage, which are accessible through multifunctioning overhead doors and house four vehicle work stations as well as an office, a parts storage facility, and equipment areas. The drive-through wash bay area is currently being used as manual wash for up to four cars at one time, but is sized accordingly to accommodate automatic systems in the future. It is equipped with and utilizes a gray water system that allows for the reuse of water after use in the wash cycle.
This facility was constructed for the owning corporation under the direction of a developer, who acted as the GC. Due to this arrangement, the coordination among the hc architects design team and the owner’s reps was more involved and hands on than in most circumstances. The aggressive schedule set forth by the owner pushed this project forward and presented an expedited construction schedule of approximately five months, during winter construction, from ground breaking to certificate of occupancy.
