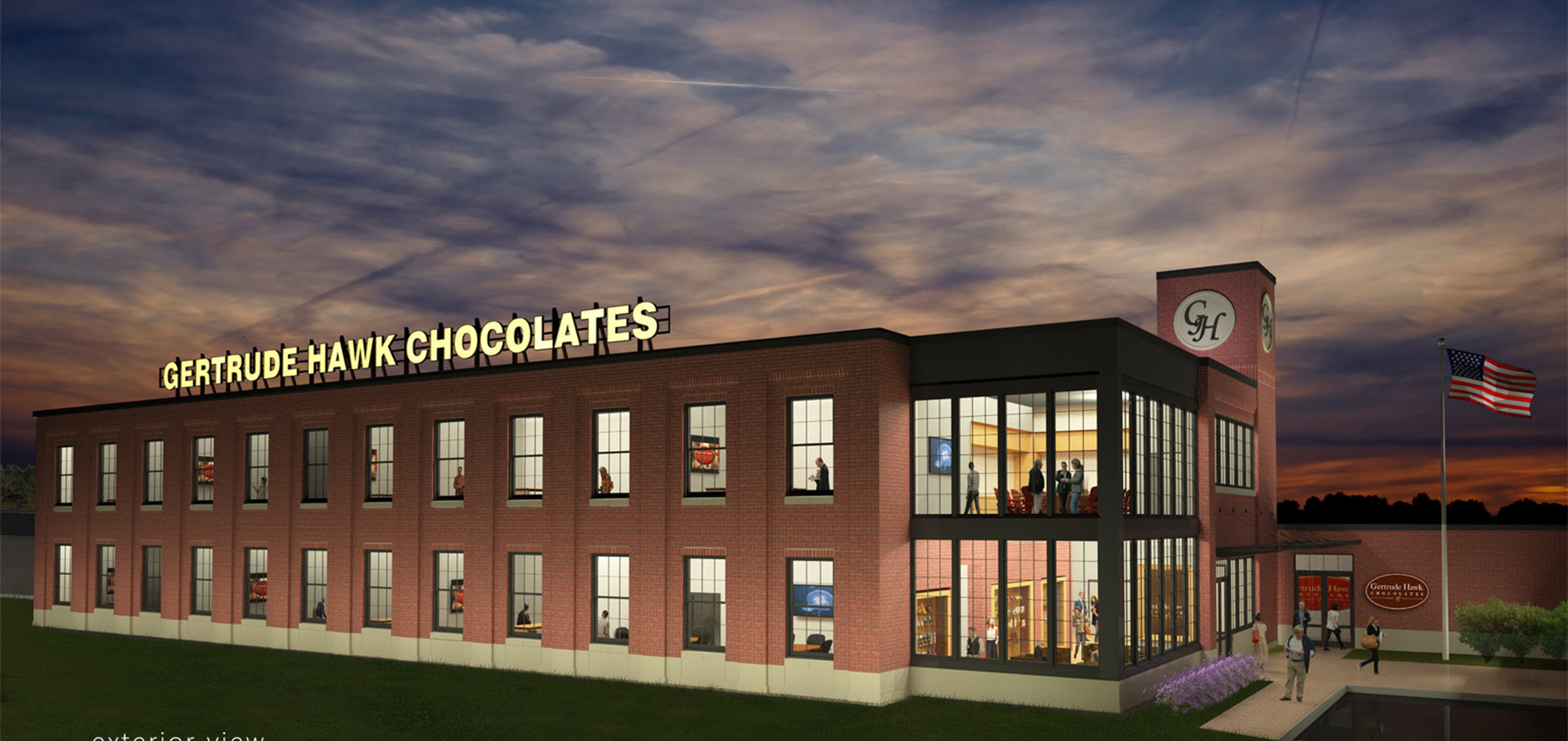
Gertrude Hawk Chocolates
Dunmore, PA
The new administration building for Gertrude Hawk Chocolate is a two-story office addition that fronts an existing one-story chocolate-candy production facility located in a suburban office park. The owner specifically requested that the new facility recall the simple, solid mill and manufacturing buildings of the late 19th and early 20th century—buildings that still dot the largely post-industrial landscape of Northeastern Pennsylvania.
The structure has a simple, repetitive two-bay steel frame that ties to a two-story masonry fire wall that abuts the factory. In plan, a linear zone of toilet rooms, mechanical spaces, stairs, and an elevator runs along the fire wall. The center remains open for office-landscape work stations, and the series of closed executive offices and conference rooms fronts the structure. The façade there reflects the interior divisions, marked by a progression of pilasters and over-scaled double-hung, muntined windows. The exterior is all brick on a bluestone and limestone base. The crowning feature of the building is an 80’ long sign made up of individual light-up letters mounted to a lacy structural steel framework. The sign recalls the famous Ghirardelli Chocolate sign in San Francisco and other early 20th century advertising building-mounted signs. The sign required a zoning variance. The elevator override is slightly extended to form a tower that features the company logo on three sides.
Much of the character of the exterior is brought into the interior. Exposed steel structure and brick walls occur at the lobby and open office areas. All office doors feature transoms and flat-wood panels. The color palette is warm, being dominated by a creamy white that compliments several chocolatey browns.
