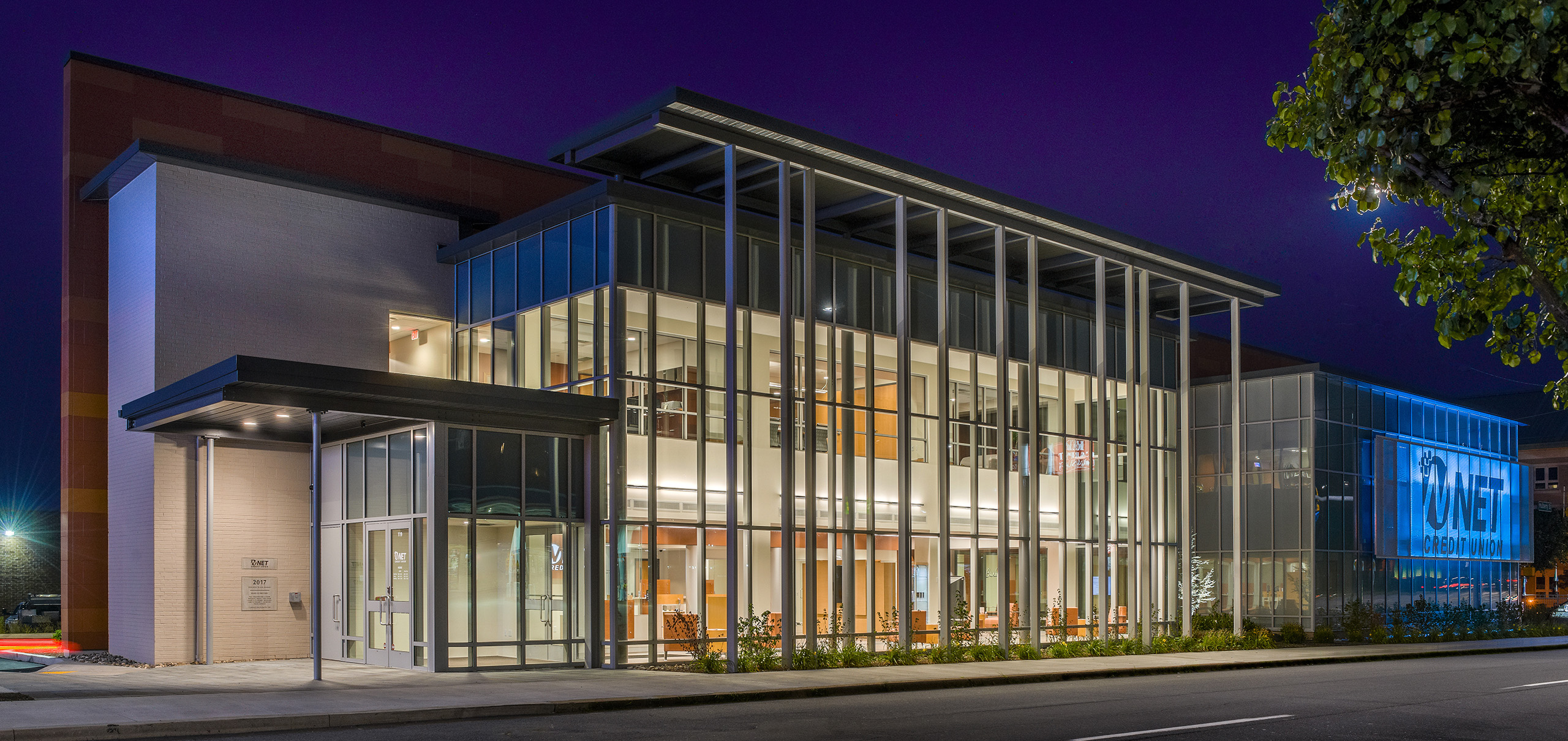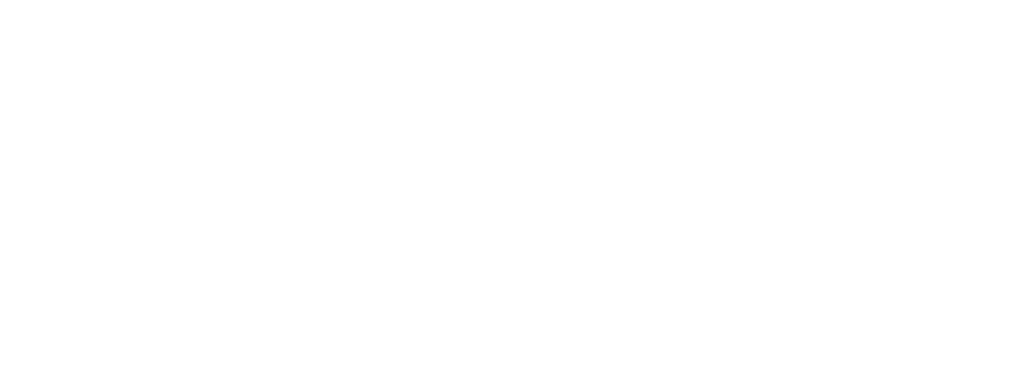
NET Federal Credit Union
Scranton, PA
This property enjoys a privileged location. Its visibility and easy vehicular access made it the ideal place for the location of a modern banking facility. For optimal utilization of the multi-function space, hc architects conceived an 18,400 SF, two-part scheme that reflects the public and private functions within.
The design retains the existing steel structure, masonry end caps, and fire stairs of the original building. A central portion of the original building was removed to create a focal green space and to separate the commercial transaction section of the credit union from the training/administrative office area. The customer-service area is wrapped in clear glass to invite in the public. It is enhanced with an overhanging, colonnaded sun screen of exposed steel. The training area is sheltered through the use of frit glass, providing privacy and solar screening. At this side, a billboard size screen of perforated metal displays the Credit Union logo. Running through and behind these glass volumes, a monumental and iconic orange “fin wall” provides unity to the composition. It fully reveals itself at the central green space and screen rooftop mechanical equipment.
At the rear of the building, a half bay of the original structure was shaved off to allow room for automobile queuing and a drive-through banking pavilion. Here, hc architects chose to keep the actual drive through, which could not be physically attached to the main structure, minimal in nature. It is expressed solely in structural painted steel. The pneumatic tubes connecting back to the interior teller station run under the driveway to the parking area. The façade at the rear is CMU and cement board siding. The area of siding reflects the break of the green space on the opposite side.
