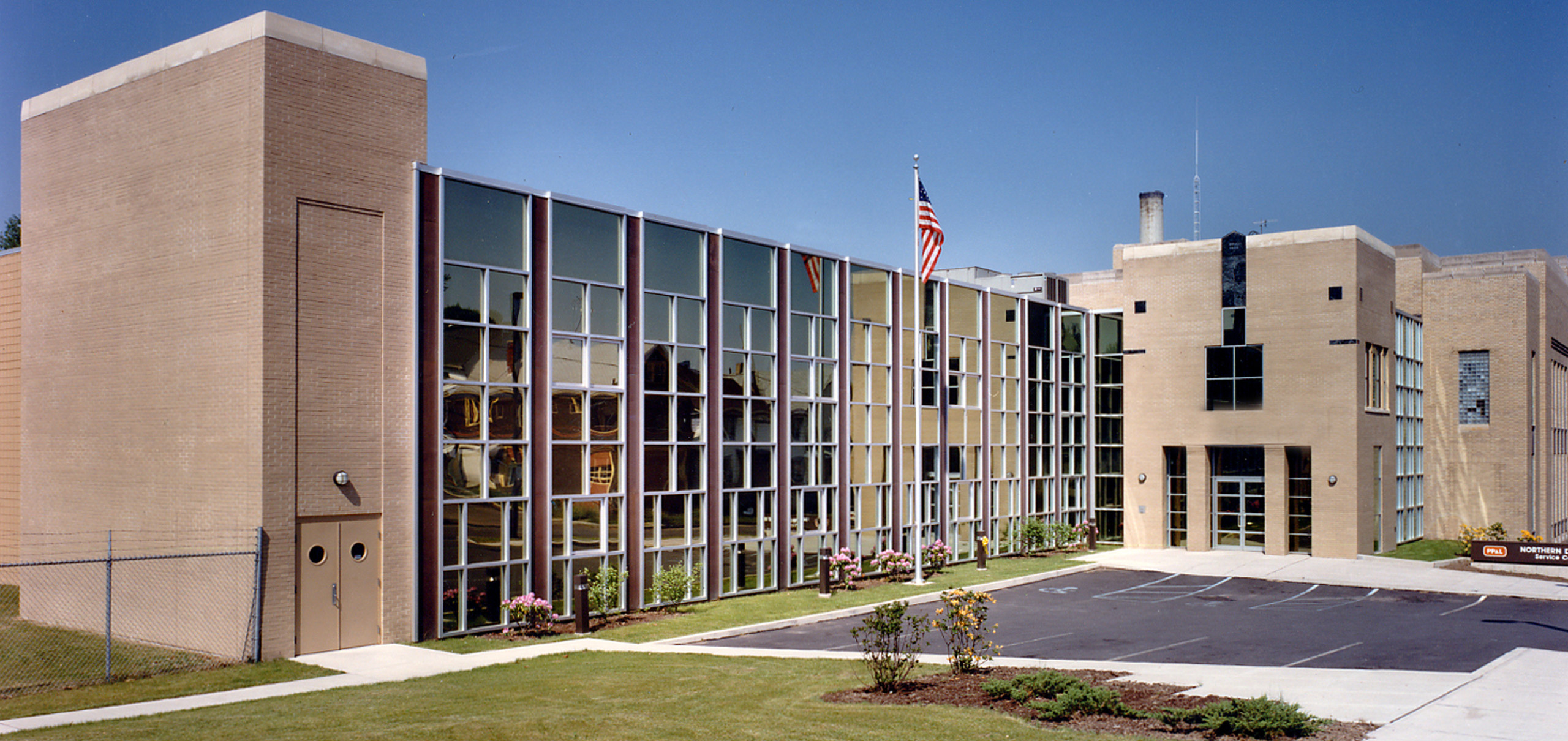
PPL Electric Utilities
Northern Division Operations Center
Scranton, PA
Phase I of PP&L’s Northern Division expansion consisted of an 18,000 SF addition, complete renovation of 7,000 SF, and a 2-story addition, which included a public main entrance lobby and office spaces. Phase II included a 56,000 SF addition, 45,500 SF of Auxiliary Storage Buildings, renovations to 35,000 SF in the existing building, a paved service yard, a 275-car employee parking area, access roads, and landscaping that screens the service yard from public view.
Programming identified each department’s special characteristics and space needs. Layout of all new and renovated spaces followed PP&L’s corporate office standards. hc architects’ services included coordination with furniture vendors of all new furniture and selection of finishes to complement existing finishes.
The new buildings and addition are one-story structures with variable height floors to accommodate truck loading docks and raised storage/office floors. Exterior treatments, which blend new construction with the existing building and coordinate finishes and materials with those of a recently-completed Maintenance Building, are a combination of primary insulated metal panels with some areas clad in a masonry cavity wall construction due to heavy usage.
Interior areas of the addition include offices, shops, storage areas, docks, truck parking, and shared support areas. Interior renovation of the existing first floor includes conference rooms, a training room, a cafeteria, vending areas, storage areas, shops, work areas, and toilet rooms. Second floor renovations include offices, conference rooms, and other ancillary spaces.
Susquehanna Steam Electric Station-Flex Building
Berwick, PA
hc architects and Sordoni Construction Services were selected as a Design/Build project team for PPL Electric Utilities’ new Flex Building.
Our professional team was hired to design and build a unique facility that must withstand extreme conditions. This project includes comprehensive architectural, structural-mechanical, electrical/fire protection, civil, and geotechnical engineering services for a 10,000 square foot structure. It is among the first facility of its kind to be constructed in the United States since the disaster at the Fukushima Daiichi Nuclear Power plant in Japan.
The facility’s complex requirements start with the structural system as it must withstand tornadoes, hurricane winds, and the impact of projectiles such as telephone poles. The architectural and engineering team, together with Sordoni, carefully considered the suitability and appropriateness of the means of construction with particular emphasis on security considerations particular to this site.
Due to the high performance standards, the architects and structural engineers used a cast-in-place concrete system for the entire envelope. The concrete floor slab must support live and dead loads of the equipment to be stored and is epoxy-coated for ease of maintenance and durability.
Emergency Preparedness Media Center
Wilkes-Barre, PA
hc architects’ Design-Build project for PPL Electric Utilities was completed following a Fast Track schedule of nine months from programming to occupancy.
Services provided to PPL’s Northeast Division Office/Emergency Preparedness Media Center in Wilkes-Barre, Pennsylvania included comprehensive architectural and interior design of administrative offices for PPL’s northern Pennsylvania region and a multi-media conferencing media center. Comprehensive Engineering also included accommodation of the PC computer system.
The multi-media conferencing center is designed in seminar style with a flat floor and a raised stage with a mobile dais. Two large projection screens sit on a diagonal at the stage with ceiling-mounted projection equipment. The control room equipment includes digital cameras and computers linked from remote PPL sites to this site via modem and satellite up/down links.
Detailed Programming and Space Planning identified each department’s special space characteristics and needs. Furniture Inventories and Relocation Planning included surveys of all existing furniture and equipment plus identification of items for reuse; a combination of new and reused furniture and furniture systems accommodated program requirements. Layout of all new and renovated spaces followed PPL’s corporate office standards. hc architects’ services included coordination with furniture vendors of all new furniture and selection of finishes to complement existing finishes.
