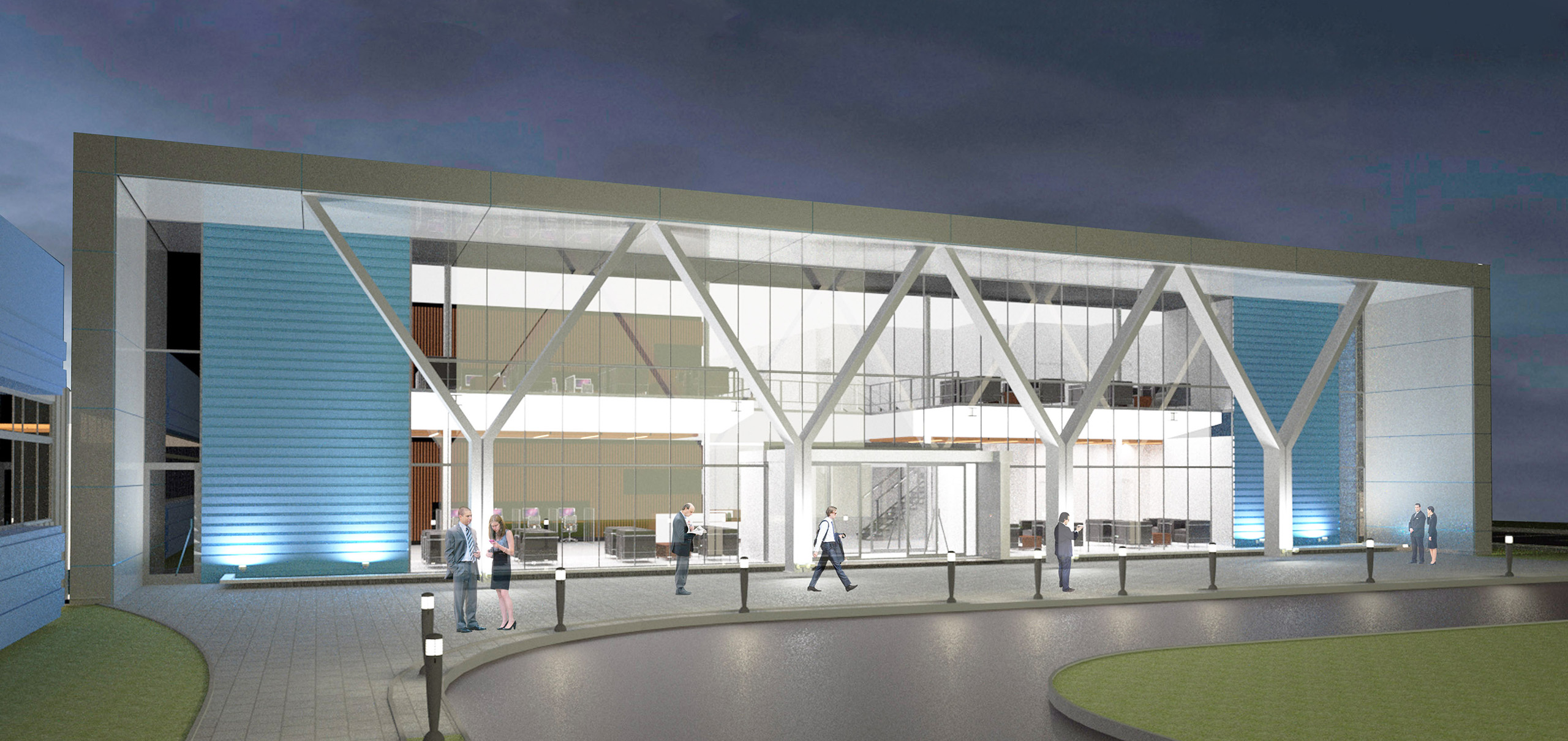
PPL Susquehanna Steam Electric Station
Learning Center Renovation/Addition
Berwick, PA
hc architects and Sordoni Construction Services were selected as the Design/Build project team for PPL’s renovation and addition to their existing Learning Center.
The team will provide comprehensive architectural and engineering services for renovations to 33,200 SF of the 57,200 SF facility as well as the construction of two additions to the existing Learning Center. Such includes a new 4,800 SF high-bay as an expansion to the labs located at the west end of the building and a new 29,100 SF two-story Classroom Wing to the east. Once enhanced, the facility will be equipped to support all of the training programs taking place at the Susquehanna Steam Station.
The scope of work includes Civil, Architectural, Structural, Mechanical, Electrical, Plumbing, and Fire Protection disciplines. Additionally, the existing site will be enhanced to increase parking areas on- and off-site, will meet all municipal land development requirements, and will provide access to all necessary utilities to conduct its educational mission. Located off of the main access road and outside of the plant’s protected area, the interior and exterior of the finished structure will present an attractive and functional image that reflects a progressive and sophisticated culture of learning associated with the nuclear energy industry.
