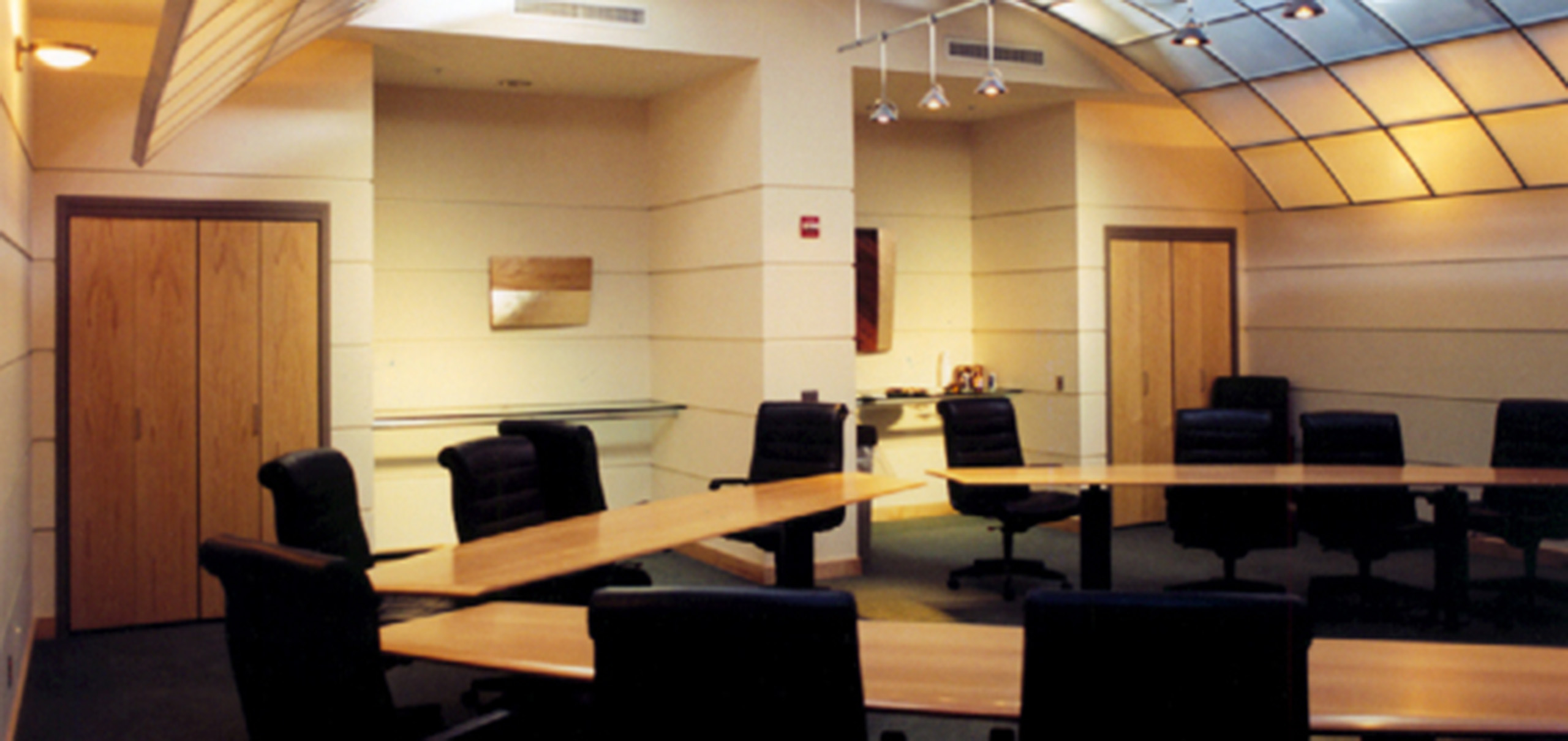
Sanofi Pasteur (Formerly Aventis)
Administrative Building Addition & Renovation
Swiftwater, PA
hc architects designed a three-story addition to the Administration building, which underwent renovations. Additional staffing space, conference and training facilities, shipping and receiving sections, and food service areas were created. The new and existing structures were tied together with an Atrium Lobby, which gave the building a distinctive look on the campus.
Welcome Center
Swiftwater, PA
hc architects designed the Welcome Center/Gate House for Sanofi Pasteur (formerly Aventis) not only as a frontispiece to the corporate campus, but also as a structure that could serve as a stylistic introduction to both the company’s small scale, historic stone research complex origins and the much larger, more modern business and manufacturing structures across the creek.
The 2,500 SF structure features stone, glass, and wood timbering. A stone wall supports a split roof that divides the public reception and waiting area from the office and security support areas.
Swiftwater Campus Expansion
Swiftwater, PA
In 2001, after completing the Master Plan for the lower Swiftwater Campus, hc architects was commissioned to develop a similar Master Plan for the Upper Campus.
This portion of the site was to contain new scientific laboratories and the conversion of the former Salk Institute Building. The plan was to identify a new traffic light intersection at PA Route 6 & 11 and to contemplate the construction of new 60,000 SF “Research to Launch” (R2L) Laboratories, a 40,000 SF administrative wing connecting to the main Building (50, designed by hc architects), and a 1,000 car on-grade parking facility.
Services rendered included:
- Master Planning
- Land Use and Zoning Analysis
- Site Utilities
- Roadway Design and Parking Areas
- Subsurface and Soil Analysis
- Phase II Environmental
- Traffic Study (by others)
The completed R2L facility was designed by Hillier and hc architects. Turner Construction served as Construction Managers.
