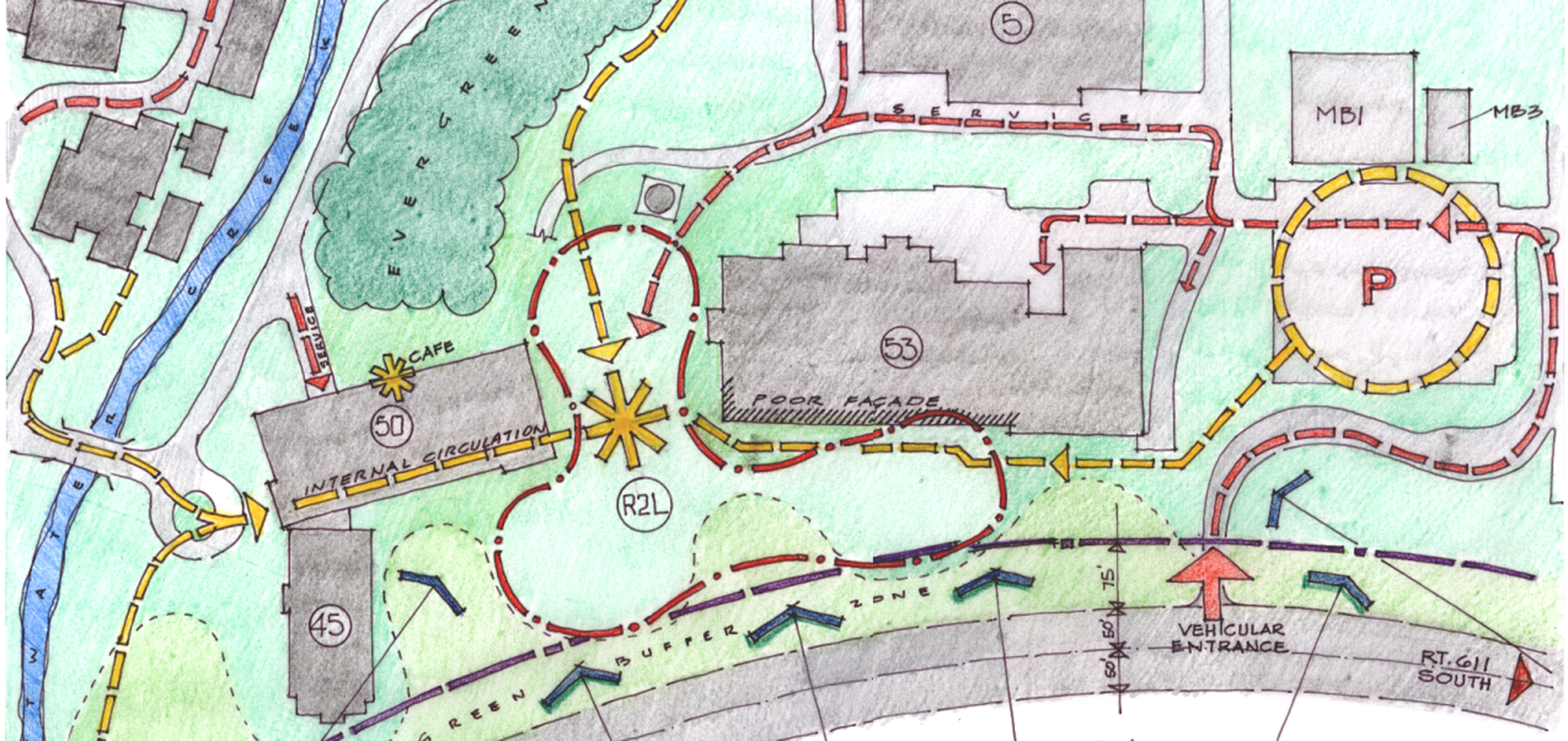
Sanofi Pasteur Master Plan (Formerly Aventis)
Swiftwater Campus Expansion
Swiftwater, PA
In 2001, after completing the Master Plan for the lower Swiftwater Campus, hc architects was commissioned to develop a similar Master Plan for the Upper Campus.
This portion of the site was to contain new scientific laboratories and the conversion of the former Salk Institute Building. The plan was to identify a new traffic light intersection at PA Route 6 & 11 and to contemplate the construction of new 60,000 SF “Research to Launch” (R2L) Laboratories, a 40,000 SF administrative wing connecting to the main Building (50, designed by hc architects), and a 1,000 car on-grade parking facility.
Services rendered included:
- Master Planning
- Land Use and Zoning Analysis
- Site Utilities
- Roadway Design and Parking Areas
- Subsurface and Soil Analysis
- Phase II Environmental
- Traffic Study (by others)
The completed R2L facility was designed by Hillier and hc architects. Turner Construction served as Construction Managers.
