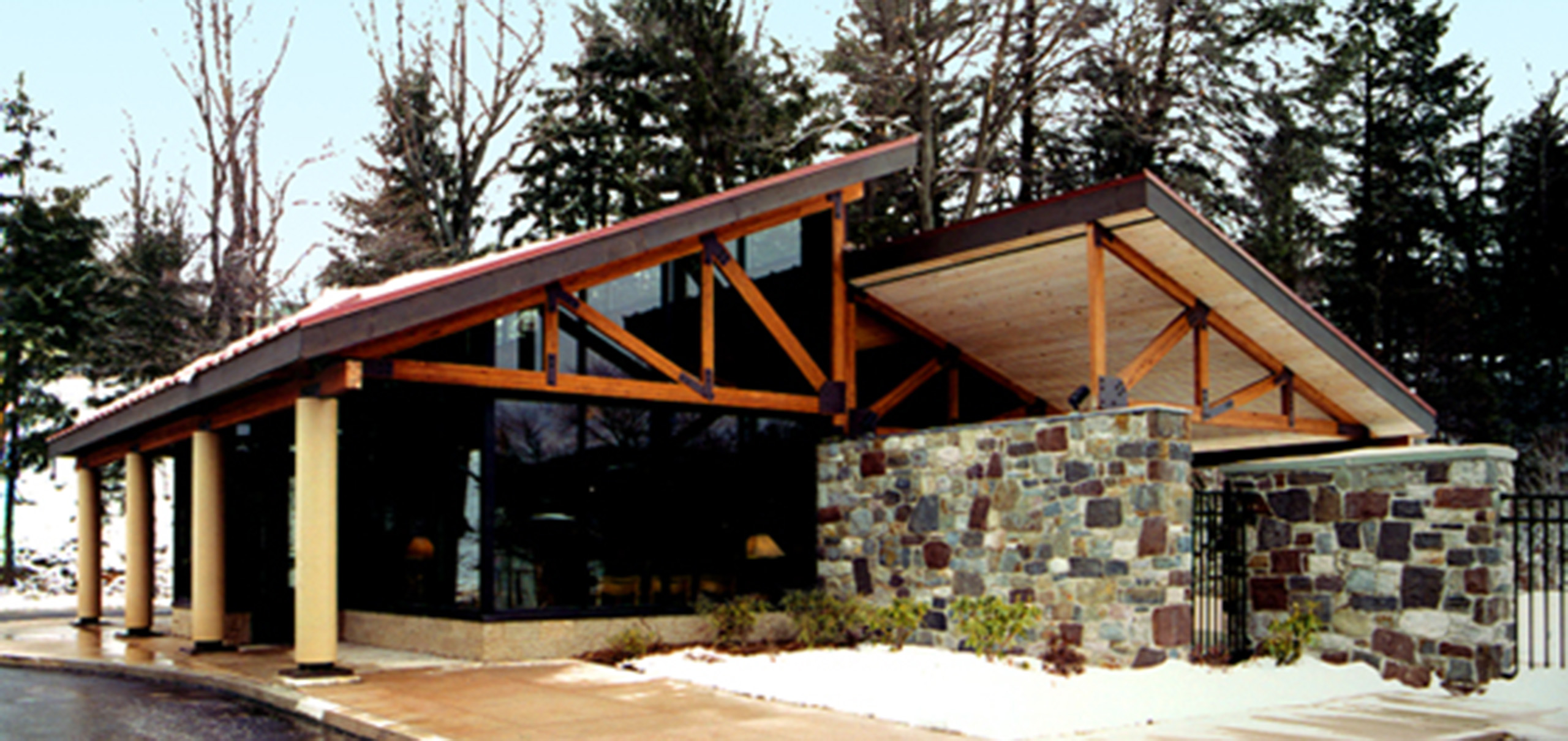
Sanofi Pasteur (Formerly Aventis)
Welcome Center
Swiftwater, PA
hc architects designed the Welcome Center/Gate House for Sanofi Pasteur (formerly Aventis) not only as a frontispiece to the corporate campus, but also as a structure that could serve as a stylistic introduction to both the company’s small scale, historic stone research complex origins and the much larger, more modern business and manufacturing structures across the creek.
The 2,500 SF structure features stone, glass, and wood timbering. A stone wall supports a split roof that divides the public reception and waiting area from the office and security support areas.
