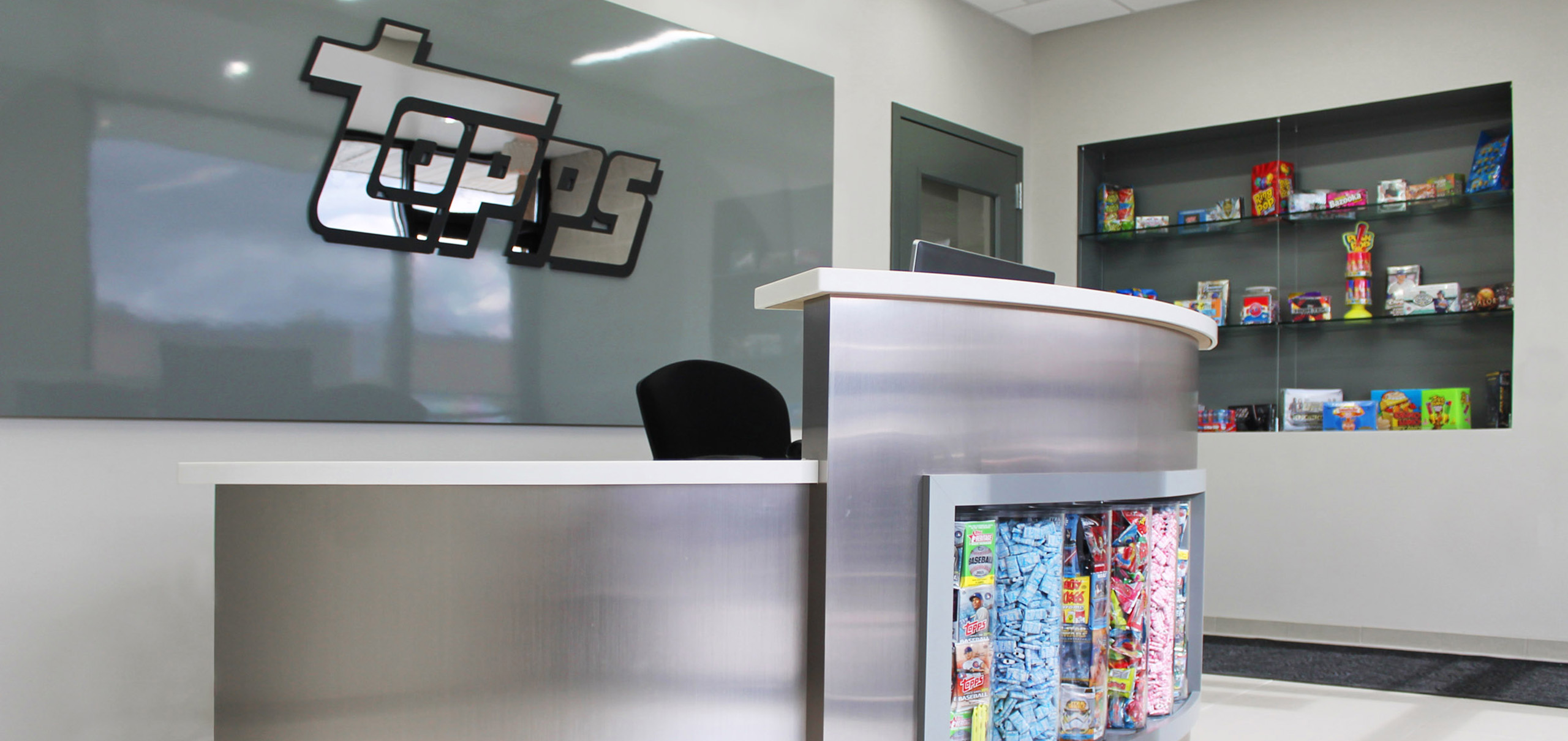
The TOPPS Company, Inc.
Scranton, PA
This project consisted of the fit-out of a 30,000 SF flex building to serve as the new home for the Topps Company.
This facility houses their sports card and memorabilia department, candy laboratory, warehouse, and 8,000 SF of open and private office space. Two conference rooms and a 50 person board room help to facilitate the company operations.
Splashes of color are introduced in the form of furniture, product display cases, and vinyl wall murals to contrast the simple and clean color scheme of the interior.
